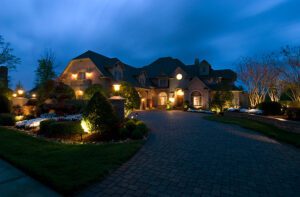Patrick Ahearn Designs a Contemporary Home on Martha’s Vineyard
April 30, 2024
Hansel and Gretel meet Bauhaus in a Chilmark home designed for a family looking beyond New England norms.
Text by Marni Elyse Katz Photography by Neil Landino and Taylor Ahearn




Architect Patrick Ahearn is a celebrated classicist known for timeless, coastal-inspired dwellings. But his past tells a different story: he was trained as a modernist under Walter Gropius at the storied Cambridge, Massachusetts-based firm The Architects Collaborative. So when potential clients proposed he design a modern family homestead on ten-plus acres of undeveloped farmland on Martha’s Vineyard, he replied, “Let’s give it a shot.” The result is a home that melds storybook-style silhouettes with Machine Age edge.
The central portion of the house is modeled on a cottage one might find in the Black Forest, complete with steeply pitched roofs. Throughout, black windows with delicate muntins feel reminiscent of industrial metalwork, while chevron shutters are decidedly Old World. The white stucco-like facade and tall chamfered chimneys reference modern homes in Belgium and France. “My goal was to still create a romantic house, but with indoor-outdoor living and lots of glass to capitalize on distant water views,” Ahearn says.
Gabled roof towers, connected to the central cottage by one-story passageways, each boast a blackened-steel stairway encased in a glass bay. Here, at the ends of the house, is where Ahearn flexes his modernist muscle. “The central portion could be an original structure and these cold, flat-roofed connectors with Bauhaus flavor were maybe added later,” he says.
Entry is into a voluminous great room with a seventeen-foot-high vaulted ceiling, a two-story fieldstone fireplace, Douglas fir post-and-beam detailing, and dormers that act as clerestory windows, imbuing the space with sunlight. Nature beckons at every turn. “Walls of windows fold away, opening rooms to each other and the exterior deck for true indoor-outdoor connections,” Ahearn says.
For instance, bifold doors and windows unite the great room with the back deck, which overlooks Vineyard Sound. The family room opens to the back deck, too, as well as to a covered porch with motorized drop-down screens. Just beyond, granite stairs descend to a lawn, outdoor shower, and the garden-level patio. “We spent a lot of time talking with the clients to get a meeting of the minds,” Ahearn says. “We dreamed this up together.”
Project Team
Architecture: Patrick Ahearn Architect
Builder: Rosbeck Builders
Landscape design: Dan Gordon Landscape Architects
Share
![NEH-Logo_Black[1] NEH-Logo_Black[1]](https://b2915716.smushcdn.com/2915716/wp-content/uploads/2022/08/NEH-Logo_Black1-300x162.jpg?lossy=1&strip=1&webp=1)












You must be logged in to post a comment.