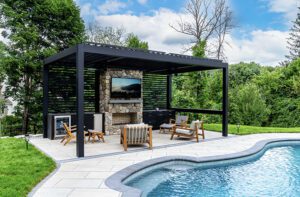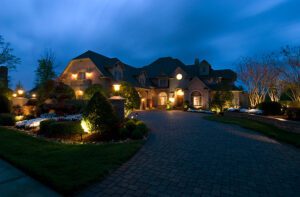Outside the Box
March 3, 2016
Conceived as a series of cubes of varying heights, this stunning modern home in suburban Boston is anything but conventional.
Text by Lisa E. Harrison Photography by Eric Roth
The way architect Stephanie Horowitz, a principal at ZeroEnergy Design, remembers it, when she arrived at the two-acre site in Lexington,
Massachusetts, there wasn’t much to it: a big grass field, a tennis court, one tree of interest, and a carriage house.
While the house would meet its fate with a bulldozer, Horowitz and landscape architect Soren deNiord planned to work around the beautiful, sculptural pear tree. Not an easy task, but hardly a surprising decision for either, given that they share a common ethos rooted in sustainability and green design.
DeNiord estimated the centrally located flowering tree, adjacent to the carriage house, at some sixty or seventy years old. Its location would factor into the overall circulation of the house, as well as the placement of the driveway.
A week before they were to finalize the plans, a big storm rolled through, taking the tree with it—and sending Horowitz back to the drawing board.
While the felled tree meant a lost connection to the past, it ultimately gave the designers more freedom.
Freedom, especially in terms of defying convention, is, in fact, a hallmark of the property. The recently subdivided lot was once part of a larger estate with a classic brick colonial dwelling. Although the surrounding neighborhood dates back to the Minutemen, the new owners sought to break from tradition and build a decidedly modern house.
The 4,400-square-foot, four-bedroom home may not resemble its neighbors, but Horowitz did take pains to ensure that the exterior material palette nods to the New England vernacular, opting for pine shiplap board siding, stucco, and fiber cement in muted tones. Keeping sustain ability and durability in mind, there’s nothing to be painted, stained, or treated. “We want it to age gracefully,” Horowitz says. The job was right up the alley of builder Matthew Ayers, principal of the Waltham, Massachusetts-based company Aedi Construction, a firm noted for its commitment to green building practices.
The architect also broke with convention when it came to siting the house. In order to capitalize on the southern sun and to foster the strong indoor-outdoor connection, the house opens wide to the side yard. To create privacy, Horowitz positioned the detached garage in such a way as to box in that side area. She sliced in half the existing tennis court, in the backyard, converting it into a play court that can be flooded for ice skating when temperatures dip.
Horowitz had to contend with the fact that, because Lexington has high groundwater, the house had to be elevated some five feet. To tie the structure to the landscape, she and deNiord integrated a system of terracing and steps for a seamless transition.
The buildings form a series of five varying-size cubes that sit in a U-shape around the side yard. On the far left is the detached garage; moving right, there’s the attached garage, then the mudroom/laundry room; the last two cubes make up the main living quarters. The larger, two-story structure houses the entryway, kitchen, and dining area, with bedrooms above and a guest suite that juts off the back. The adjacent one-story structure, clad in fiber cement and glass, contains the living room. Above the living room is the master suite’s spacious roof deck.
The stunning modern exterior foreshadows what’s to come inside. Horowitz credits the success of the overall project to the fact that the pros and their clients took a cohesive, big-picture approach to the design. There was a “thoughtfulness and attention to thinking through the project from start to finish, not only from a high-level design, but also fixtures, interior details, and finishes,” she says.
In this vein, the interior is open and airy. Lots of windows let light in and create a strong indoor/outdoor connection. An open-concept plan allows a seamless transition between kitchen, dining room, and living spaces. Quartered red-oak floors throughout give the rooms a sense of continuity.
Clean lines and a modern aesthetic define the kitchen, with sleek white laminate cabinets designed and constructed by Henrybuilt. Four LEM Piston stools line the far side of the large Caesarstone quartz-topped island. Horowtiz extended the floor plan to the outside by designing an elevated deck off the kitchen that’s accessed via a three-panel glass slider. A chic seating area makes this the perfect place to take summer meals.
The kitchen flows into the dining room, which is anchored by a beautiful solid-wood table. Three steps lead down to the living room, where enormous windows flank an L-shaped seating area that faces a media center built into the wall that abuts the dining room. Custom roll-down window shades offer privacy and control glare when the family gathers to watch TV.
Upstairs, the modern ethos continues. The master suite features an open concept layout. An open wall with access from either side of the platform bed separates the sleeping quarters from the bathroom. A floating vanity with dual sinks, a soaking tub, and an open shower give the bath a contemporary spa-like feel.
“Aside from being a well-designed home, it’s also a house that respects the environment and uses energy efficiently,” says Horowitz. “It’s got beauty and brains.” The latter includes everything from a high-performance building envelope and high-efficiency mechanical systems to a rooftop solar electric system and rainwater catchment for irrigation. “We want to ensure that we’re designing a space that’s not only beautiful to live in, but is also a healthy place to live in,” the architect says.
The landscape follows suit in terms of sustainability, with low maintenance, mostly native plantings, and a durable hardscape; the terraces and walkways are bluestone, and the planters are poured-in-place concrete. Landscape architect deNiord says his primary goal was to introduce texture, seasonal color (flowering plants bring in a palette of purples and blues), and an edible aspect; to fulfill the latter, he planted blueberries and serviceberries. His aesthetic, in keeping with the house, is decidedly modern. No visible nods to the past here. In fact, deNiord even forwent including a pear tree. •
Architecture: Stephanie Horowitz, ZeroEnergy Design
Builder: Matthew Ayers, Aedi Construction
Share
![NEH-Logo_Black[1] NEH-Logo_Black[1]](https://b2915716.smushcdn.com/2915716/wp-content/uploads/2022/08/NEH-Logo_Black1-300x162.jpg?lossy=1&strip=1&webp=1)




















You must be logged in to post a comment.