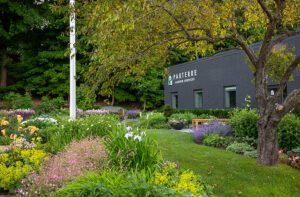Chill Zone: Outdoor Entertaining Space
April 17, 2017
One need not be without a cocktail in hand, a game on the TV, and a breathtaking view when lounging at this renovated haven of entertainment.
Text by Julie Dugdale Photography by Carl Vernlund

Some days, you just need an escape. The owners of this spectacular coastal property in Old Greenwich don’t have to go far to find theirs. In fact, this retreat is attached to their house overlooking the Long Island Sound. It’s the result of a team’s careful planning and execution of a 1,280-foot remodel that upgraded and integrated an existing backyard pool area with a new two-story entertainment-bar-lounge space, the lower half affectionately dubbed “the Barn” for its rustic-modern decor.
“We created a home and an outdoor environment that spoke to and related to each other,” says Peter Sciarretta of Hemingway Construction. “It flows. It almost feels like we built a house outside without roofs—outdoor rooms that happened to have a water feature, a dining room, a bar, and you step down into a living room with benches and a fire pit. It all leads to the Barn. I see a lifestyle here. Memories.”
The project, which won two 2016 Home Building Industry (HOBI) Awards for best residential remodel and best outdoor living environment, was an extensive collaboration designed and completed in less than six months. When they bought the house, the owners knew they wanted to maximize the property for leisure and entertainment, so they called the home’s original architect, Chris Pagliaro, to explore potential renovations. “They kept the architecture and detailing, but they wanted two new rooms in particular, and they asked me to develop what’s going on around the pool,” says Pagliaro, who designed the residence about ten years ago.
“Architecturally, it was a matter of integrating those rooms with the outdoors, but it was very complicated because the house is located in a flood zone.”
A dream team came together to work around the restrictive parameters of the marshland property. Tasked with conceiving an outdoor space that was both a natural extension of the waterfront setting and a haven of modern convenience perfect for entertaining, Artemis Landscape Architects designed a multifaceted terrace accented by a stone wall that matches the wall in front of the house for a seamless, unified aesthetic.
Complete with a media wall (who doesn’t want to watch the game on an eighty-five-inch smart TV . . . from a raft in the pool?), a stainless-steel spa, a recessed fire pit, a grill and bar nook, and an adjacent kids’ play area, the space preserves a panoramic view and features salt-tolerant plants and grasses for a simple, natural look.
“Any time you work on a home that’s close to the water, there are a lot of regulation issues,” says Artemis principal Tara Vincenta, who teamed up with Hemingway and Freddy’s Landscape Company on features like the custom pergola, cushioned benches, and media wall. “Wetlands, tidal zones, flood zones—you have to take all of these into consideration when thinking about how to expand. We work with coastal engineers to make sure what we’re proposing won’t cause wave action or have impact on other properties in big storms.”
And when it’s too chilly for pool lounging and patio cocktails? That’s where the Barn comes in. Directly off the pool area, the space is a blend of rustic Western materials—reclaimed timber beams, recycled leather flooring in a chevron design, brindle hide rug—and sleek contemporary lines. It constitutes a “handsome, masculine approach that’s very livable and not pretentious,” says interior designer Amy Aidinis Hirsch, who was inspired by a trip to Montana just before she started the project.
With a stocked bar, comfortable yet chic seating, and a flat-screen TV mounted on the wall, the hip, relaxed space is the perfect place to gather, unwind, and take in a game. “There are little pockets of things that are really cool novelty elements that happen throughout,” Hirsch says. “It could seem really dark, but it’s not; it’s really textured and luscious. The white quartz material on the bar has a chiseled edge and complements the barn wood; it has a little breath of fresh air to it.”
The trick for both the interior and exterior design teams was figuring out how to get the long wish list of amenities into the relatively limited space in a way that felt organic and reflected the owners’ fun-loving personalities. Pagliaro knew Hemingway was the right choice to meld all the visions seamlessly in execution. “What it took was for everybody to get a lot of small spaces right,” says Pagliaro. “This project packs a lot of punch for its size.”
Fire up the barbecue—we’ll be over in ten. •
Share
![NEH-Logo_Black[1] NEH-Logo_Black[1]](https://b2915716.smushcdn.com/2915716/wp-content/uploads/2022/08/NEH-Logo_Black1-300x162.jpg?lossy=1&strip=1&webp=1)














You must be logged in to post a comment.