Old York Decorator Show House 2013: Tucked-Away Treasure
September 19, 2013
Text by Paula M. Bodah Photography by James R. Salomon
The glorious stretch of land that holds the 2013 Old York Decorator Show House sits on what was once a hillside pasture in Kittery Point, Maine. When Anders and Nancy Albertsen built there in 1996, they designed their home to conform to the topography. The six-level house nestles into the hillside and, with its open floor plan and many skylights and windows, offers stellar views and abundant natural light. The bright, spacious home made the perfect canvas for the talented designers who participated in this year’s show house, an annual event that raises funds for the Museums of Old York.
Master Bedroom
Not one to shy away from a challenge, Patricia Finn, of Finn-Martens Design, addressed the support post that sat almost in the center of the master bedroom by turning it into a dramatic focal point. Now sheathed in mahogany, the post is flanked by woven wool panels that lend the space a tropical feel. A palette of earth tones, dark wood furnishings and natural linen fabrics contribute to the room’s resort-like feel. An added bonus: the post and panels make a perfect backdrop for the bed, now oriented toward the windows so the homeowners wake to views of the outdoors.
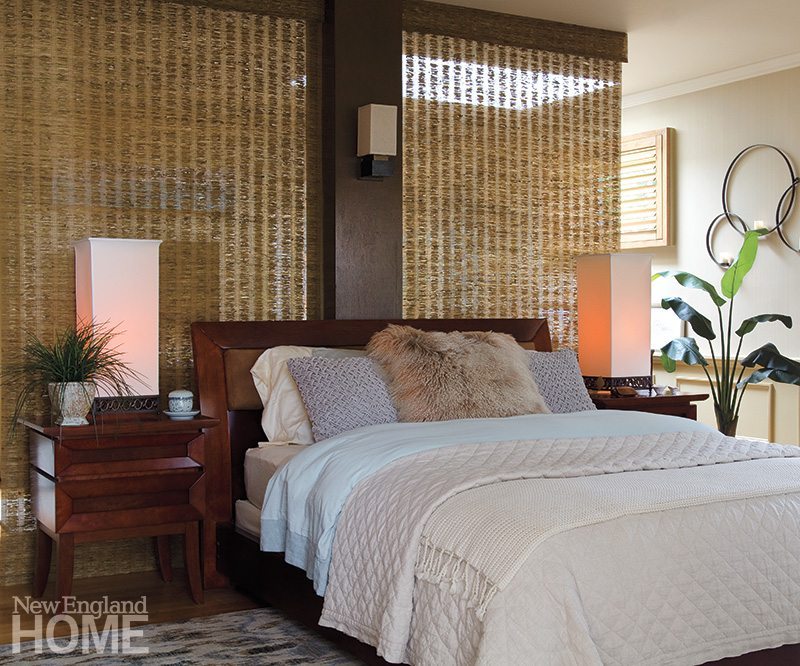
Sitting Room
In the sitting room, Meredith Bohn strove to play up the connection to the natural world outside the generous windows. Looking to the water, rocks, sand and marsh grasses of the seacoast, Bohn set a variety of tans, grays and blacks against a background that recalls the almost-white foam of whitecaps on a windy day. Fabrics, furniture and finishes with lots of textural interest further the relationship to the outdoors. For one final link to nature, Bohn hung a series of lithographs of sea birds, by the artist and ornithologist John Gould, on the walls.
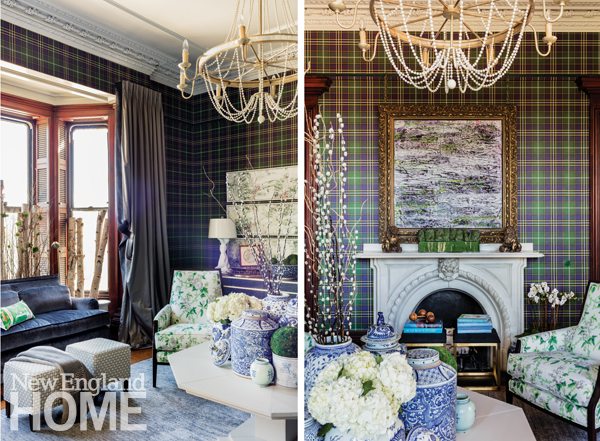
The Saltwater Pool
One of Secret Cove’s many pleasures is the saltwater pool surrounded by lush perennial beds on one side and a tranquil woodsy area on the other. Valerie Jorgensen, of V. Jorgensen Design, added a new layer of indulgence to the space, outfitting the brick lounging area with sturdy, yet luxurious, furniture in easy-to-care-for outdoor fabrics. She chose colors that echo the gardens planted and lovingly tended by the homeowners. Vintage and antique furniture and art turn the changing shed nestled among the trees into a serene retreat.
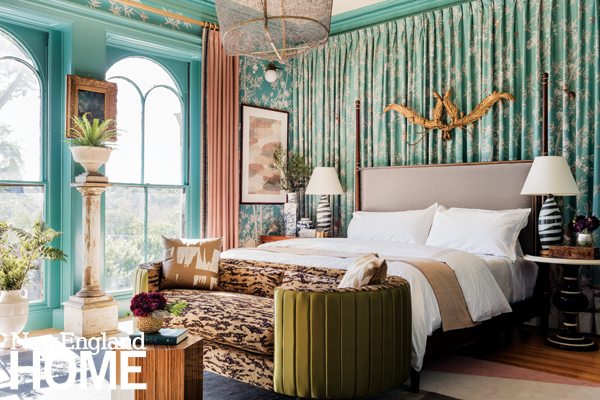
Guest House Bedroom
You might expect a space that overlooks the water to incorporate the colors of sand and sea, but Anne Cowenhoven, of Accent & Design, has a flair for the unexpected. Using the home’s beautiful gardens for inspiration, she devised a palette for the guest house that pairs a range of pinks from pale carnation to luscious raspberry with greens that run the gamut from cool mint to zesty lime. Here in the bedroom, touches of crisp white help the colors pop. Bedding, pillows and curtains in vivacious floral fabrics give the room, a plush, romantic look.
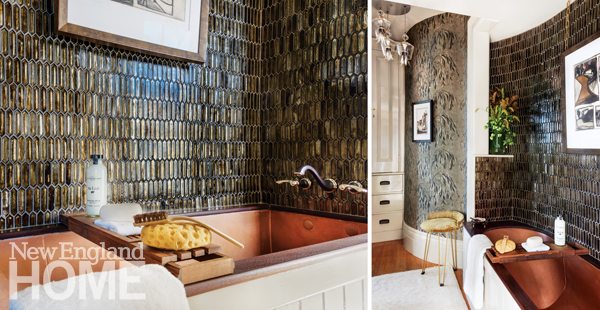
The Porch
Barbara Elza Hirsch, of Elza B. Design, turned the spacious porch into two outdoor rooms, one for relaxing and one for dining. A porch bridges the space between a house and nature, so Hirsch set out to create a seamless transition from indoors to out. A close look at the subtle palette reveals a harmonious blend of greens, yellow greens, grays, whites, blues and putty, colors found in the yard, gardens and water views as well as in the rest of the home. Nature-inspired materials—stone, wicker, wood, glass and metal—also help unite the interiors and the out-of-doors.
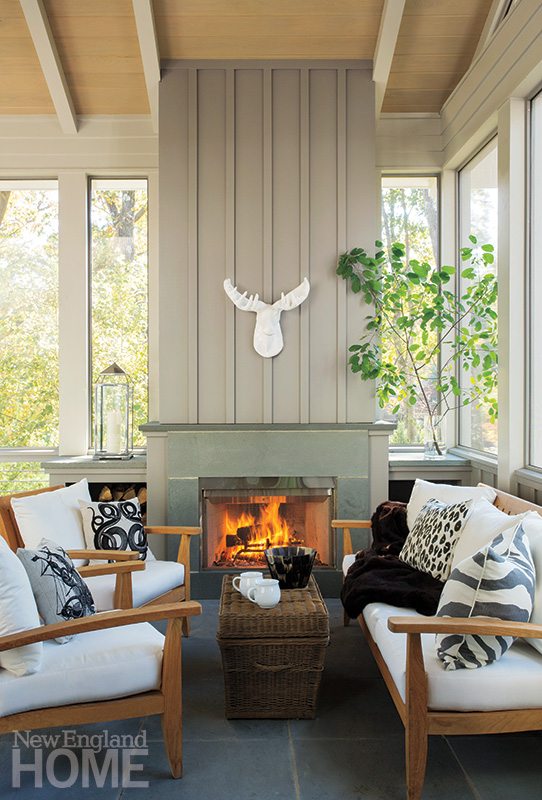
Share
![NEH-Logo_Black[1] NEH-Logo_Black[1]](https://b2915716.smushcdn.com/2915716/wp-content/uploads/2022/08/NEH-Logo_Black1-300x162.jpg?lossy=1&strip=1&webp=1)






