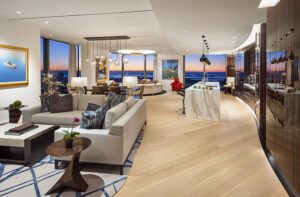Nina Farmer and Austin Patterson Disston Architects Team Up to Transform a Westport Home
October 11, 2022
An intriguing exterior, adventurous homeowners, and a skilled design team unite to write their own language.
Text by Erika Ayn Finch Photography by Stephen Kent Johnson/OTTO


It’s safe to say that most thoughtfully designed homes tell a cohesive style story—coastal, traditional, modern—that often references the location. But when reimagining the interiors and constructing an addition for a late-1920s-built Cotswold-style home in a region where Cotswold-style homes are few and far between, a design team had the opportunity to flex their collective creative muscle, break a few rules, and tell a new tale.
The homeowners, a couple with two sons, originally intended to build near the beach, but they quickly switched gears when they discovered a fairytale-like stone-clad home surrounded by ivy-covered stone walls in Westport. Unfortunately, additions from the 1970s and ’80s and a “rabbit warren of rooms,” explains architect Stuart Disston, made the space a complete gut renovation. “There wasn’t any part of the house that we didn’t touch.”
On the exterior, that included combining and resetting new and salvaged roof tiles to match existing ones, restoring original wood shutters and iron window grates, and reconfiguring the pool room’s porch and gables and adding cupolas. The homeowners also wanted a gym and sports court, which the design team built off an existing addition, effectively turning an L-shaped house into a 10,700-square-foot Z configuration.
Inside, sight lines were carefully realigned to eradicate the warren feel while still retaining intimate—and usable—rooms. Now the arched front door opens into a hall ideal for small-scale gatherings. It includes a bar with a green tile backsplash that mimics the home’s expansive lawns. The space, with its cozy seating area, can be closed off for impromptu parties. “The clients had specific ideas on how they wanted to live, how they wanted to entertain, in the home,” says interior designer Nina Farmer. “But when it came to the decor, they were game for anything.”
Inspired by the home’s somewhat exotic architecture—“In forty years of working in Fairfield County, I never knew this hidden gem was tucked away in Westport,” says builder Bill Manderville—Farmer brought in disparate but analogous motifs spanning California to Morocco. Reclaimed sawn beams were added to the main living spaces; in the dining room, inspired by a winery she visited in Portugal, Farmer placed the beams against a black ceiling and commissioned a Los Angeles artist to hand paint each one. New plaster ceilings and walls evoke Spanish missions, but eased edges and the absence of any type of trim recalls an ultra-contemporary city space.
Terra-cotta floors on the first level suggest the American Southwest, while limestone comprising the living room’s fireplace surround, the mudroom’s island top, and the powder room’s sink recalls Rome or Athens. The custom benches in the mudroom could have been salvaged from an Old World church, and the stone walls in the kitchen could have been made from the same stone as the home’s facade (they weren’t, but it was an exact match).
The art deco elements in the primary bath nod to the Jazz Age, while a Greek villa inspired the primary bedroom’s subtle pale blue windows. And yet together with the Cotswolds-meets-Connecticut exterior, the design reveals a plot with twists and turns that make for a satisfying—and even timeless—read. “It’s not overtly one style or another,” admits Farmer. “There are many reference points and languages in the house, yet they seamlessly meld into one.”
Project Team
Architecture: Austin Patterson Disston Architects
Interior design: Nina Farmer Interiors
Builder: Tallman Building Company
Landscape design: Verdant View
Share
![NEH-Logo_Black[1] NEH-Logo_Black[1]](https://b2915716.smushcdn.com/2915716/wp-content/uploads/2022/08/NEH-Logo_Black1-300x162.jpg?lossy=1&strip=1&webp=1)


















You must be logged in to post a comment.