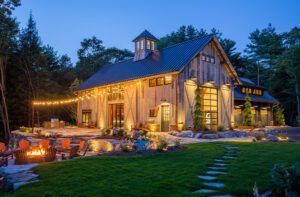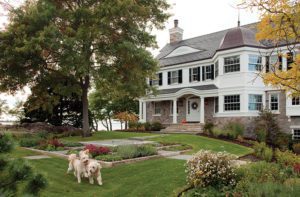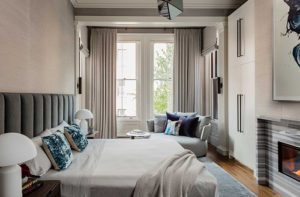A New Hampshire Home was Designed for Family
December 13, 2023
It’s all about family at this New Hampshire vacation home designed for joyful gatherings.
Text by Paula M. Bodah Photography by Jane Beiles Produced by Karin Lidbeck Brent
The owners of this New Hampshire home cherish family meals. So much so, in fact, that their dining table played a central role in the home’s design. “We laugh about it,” the husband says, “but we really designed the house around the dining room table because we love getting together as a family for mealtime.”
His family has spent time in this part of New Hampshire along the Vermont border for generations. His two siblings and his mother all have homes nearby, and for years, the couple would make the trek from their primary home in Connecticut with their two now-grown children to visit his parents’ lakeside home. “Finally,” the wife says, “we got to the point where we thought it would be nice to have our own place there.”
Architect E. Ronald Gushue had designed the couple’s Fairfield County home, so they called on him again. “Ron is all about symmetry, and we like that,” the wife says.
They also wanted to be sure the house would blend into the hilly, forested surroundings. Gushue walked the twenty-three-acre property, talked with the couple about their wants and needs, and designed a home tailor-made for family gathering. The peaked-roof structure’s front facade does, indeed, have a pleasing symmetry, as well as windows galore to ensure views from nearly every room across a valley and lake to the mountains beyond. Natural shingles and gunmetal-gray trim keep the home from obtruding on the landscape.
Inside, the main living area has an open floor plan that encourages family get-togethers. White-oak beams and posts help delineate individual spaces. “The beams and posts very cleverly define each space without putting up any walls,” says interior designer Ellen Marment.
Marment, a longtime friend and the designer of the couple’s primary home, gave the living area a sophisticated but casual look with a quiet palette of greens and smoky blues against walls painted in a warm white with a soft greige undertone. She and her clients quickly settled on green as a predominant color, starting with the rich forest-green of the kitchen island. “Green is the unifying color, and the island’s beautiful dark green was the jumping-off point,” she says.
A variety of patterns—Cowtan & Tout’s Burnham Stripe fabric on the sofa and Chelsea Textiles Raindrops fabric on the club chairs in the living room—lend interest to the subdued palette. “I tend to use patterns and stripes and plaids for a cozier vibe,” Marment says.“They feel new and fresh but also timeless.”
Elsewhere, blue makes an appearance, most notably in the charming room everyone has taken to calling the “cozy den,” where the ceiling sports a Phillip Jeffries grasscloth in a spunky denim blue.
Blue reigns in the primary suite, too, in a softer version that complements the custom pine bed, white upholstered furniture, and white Thassos marble bathroom vanities.
The homeowners escape to their getaway home as often as they can, and nothing makes them happier than hosting a family dinner around the custom-crafted dining table that sparked the design. “It’s fabulous,” the wife says. “Even if it’s just the two of us we’ll sit at the table for dinner and watch the moon coming up over the lake. It’s really special.”
Project Team
Architecture: ERG Architect
Interior design: Ellen Marment Interiors
Builder: Trumbull-Nelson Construction Company
Share
![NEH-Logo_Black[1] NEH-Logo_Black[1]](https://www.nehomemag.com/wp-content/uploads/2022/08/NEH-Logo_Black1-300x162.jpg)



















You must be logged in to post a comment.