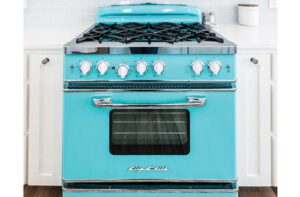A Nantucket Home Balances Function and Fun
May 30, 2023
A design team prioritizes fun and function in a Nantucket home that went from tired to terrific.
Text by Robert Kiener Photography by Greg Premru
“Make it comfortable. Make it fun. And make it work.” As architect Rob MacNeille remembers, these were the brief, to-the-point directives that his clients gave him when it came to renovating their Nantucket summer home. “That was enough to get us going,” MacNeille says. “It helped, of course, that we’d worked with them on other projects and knew what they liked and, just as importantly, what they didn’t like.”
When MacNeille first saw the island home his clients had purchased a few years earlier, he immediately understood why they’d asked for his help. “The house was tired and definitely needed a redesign,” he says. The site and the ocean views were great, but the home didn’t take full advantage of either.
Because the family occupied the island home during the summer, MacNeille and his team, including interior designer Wendy LeStage Hodgson and the firm’s custom woodworking team, tackled the project in phases, September through May, from 2015 to 2022. “There’s hardly one square inch we didn’t renovate,” says MacNeille.
The first phase of the renovation added a much-needed porch and a kid-friendly bunk room. The porch gave the family the outdoor gathering space they’d never had and worked as a useful transition from the home’s interior to its lush exterior. MacNeille dramatically transformed what he describes as a “plain vanilla” over-the-garage bedroom into what became a six-bed mahogany bunk room.
Like many of the elements in the home’s renovation, the bunk room’s custom furniture and fittings were designed and crafted in Carpenter & MacNeille’s woodshop in Essex, Massachusetts, shipped to Nantucket, and installed by the firm’s team of finish carpenters.
By the time the home’s multiphase renovation was completed, MacNeille and his team had revitalized and transformed everything from the main stairway to the kitchen to the primary bedroom. They even added a new pool, pool house, and an outdoor spa area.
Recently, after hosting a summer party with a house chock-full of happy guests, the owners sent MacNeille pictures of the gathering in an email and thanked them for all their hard work. “Just wanted you to know,” the owners wrote, “this house now works. And, as you can see, it’s fun!”
Says MacNeille, “We couldn’t ask for a better compliment.”
Project Team
Architecture and interior design: Carpenter & MacNeille
Builder: Brant Point Building & Property Management
Landscape design: Sconset Gardener
Share
![NEH-Logo_Black[1] NEH-Logo_Black[1]](https://b2915716.smushcdn.com/2915716/wp-content/uploads/2022/08/NEH-Logo_Black1-300x162.jpg?lossy=1&strip=1&webp=1)















You must be logged in to post a comment.