Modern Mudrooms
March 7, 2022
Hardworking storage plus chic decor equal rooms that are vital to a home’s functionality.
Text by Lynda Simonton
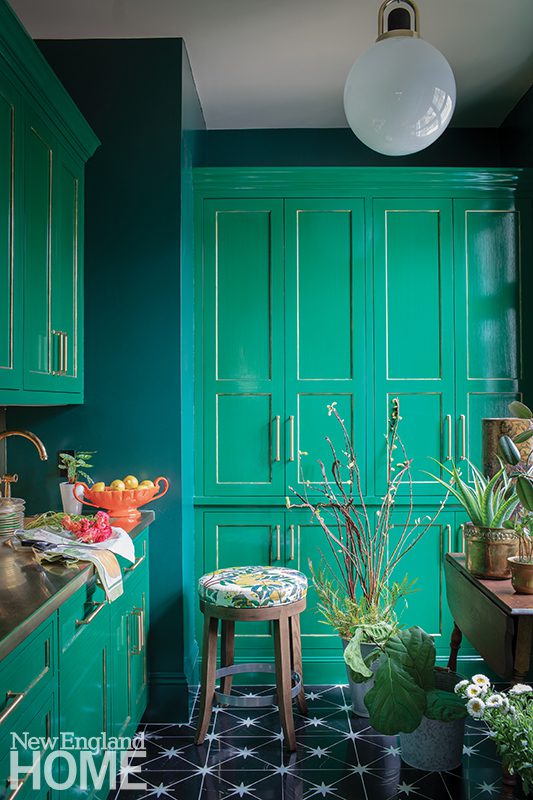
Floral Society
Virginia Woolf likely wasn’t thinking of a mudroom when she wrote A Room of One’s Own, but this one is, in fact, a place for contemplation and creative expression. The space was born out of a renovation that turned a gracious but bland spec house into a layered, bespoke abode that, at the request of the homeowner, feels rooted in the past.
Designer Meghan Shadrick worked with decorative painter Pauline Curtiss to create the custom colors that give the room a sophisticated tone, while generous cabinetry stores collected pots and vases. The homeowner likes to escape the hubbub of family life to spend time in here potting plants or arranging flowers from her garden. It’s hard to imagine a more lovely spot to take a breather.
Project Team
Interior design: Meghan Shadrick, Meghan Shadrick Interiors
Cabinetry: Architectural Kitchens
Decorative painting: Pauline Curtiss, Patina Designs
Photograph: Michael J. Lee
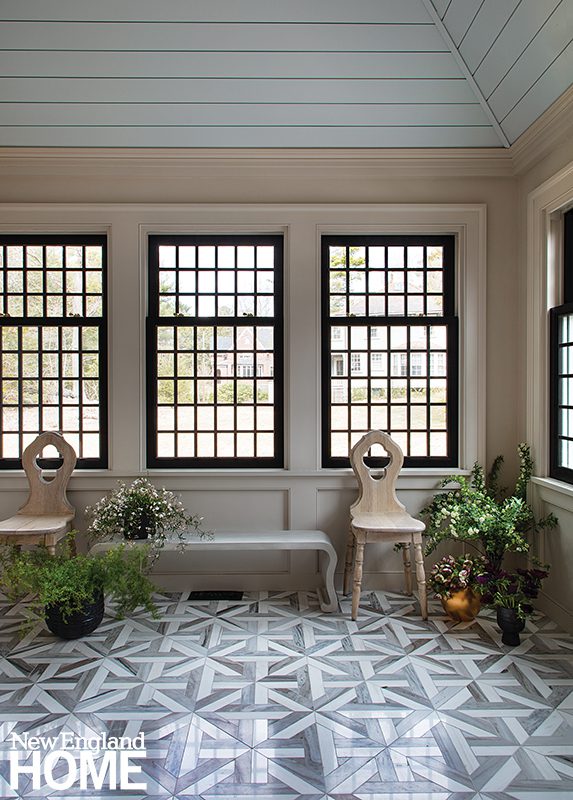
Classic Comeback
Sometimes two mudrooms are better than one—especially for a family with four young children. In this home, a basement-level mudroom corrals clutter like discarded boots, backpacks, and sporting equipment, which allows the main-floor mudroom to be more refined. In an age when it seems we rarely use the front door, a home’s secondary entrance needs to look its best.
Designer Kate Coughlin chose the flooring as the starting point. The tile, a parquet from DiscoverTile, strikes a traditional note, especially when paired with the home’s unusual small-paned black windows. When it came to furnishings, Coughlin kept things simple, mixing old and new pieces. She purposely shied away from an expected built-in bench, instead choosing a freestanding piece from Ballard Designs. Across the room, a large bank of cabinetry houses essentials like art supplies
and party goods.
Project Team
Interior design: Kate Coughlin, Kate Coughlin Interiors
Builder: Lien Enterprises Custom Builders
Photograph: Sarah Winchester
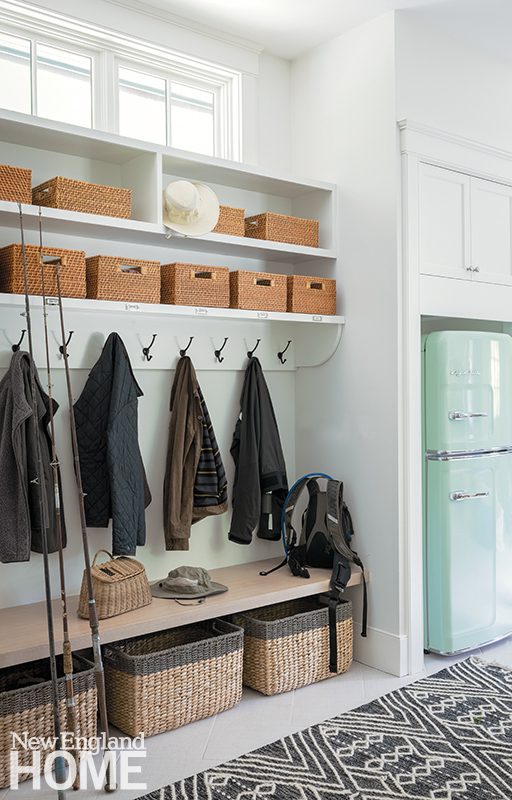
The Sporting Life
With acres of land and a pond out back, this horse-country home in Dover, Massachusetts, needed a mudroom that could stand up to the comings and goings of an outdoorsy family. Designer Holly Joe gutted a classic 1990s command station with a rarely used desk and bulletin board and reworked it to cater to the family’s organizational wish list.
The star of the design, a retro-style Big Chill refrigerator, is stocked with easy-to-access cold drinks—so kids don’t have to traipse through the house for a beverage—and the occasional box of worms for fishing. Though the fridge is boldly colored, texture takes center stage in the rest of the room. Natural-fiber baskets help keep a sense of order, and Joe chose a large Surya rug for its graphic pattern as well as its soft feel underfoot. She swathed the space in Sherwin-Williams Pure White for a crisp and airy background.
Project Team
Interior design: Holly Joe, Holly Joe Interiors
Architecture: R & P Lowell Architects
Builder: George Howland, Howland Company
Photograph: Michael J. Lee.
Share
![NEH-Logo_Black[1] NEH-Logo_Black[1]](https://b2915716.smushcdn.com/2915716/wp-content/uploads/2022/08/NEH-Logo_Black1-300x162.jpg?lossy=1&strip=1&webp=1)



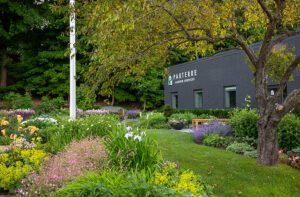
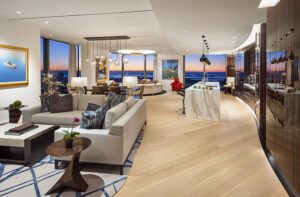


You must be logged in to post a comment.