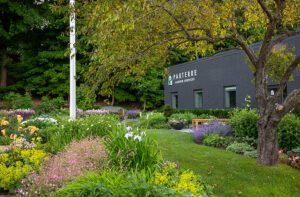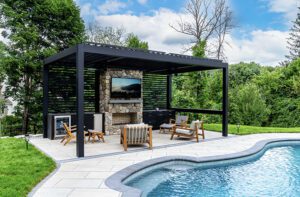Modern Marvel
October 29, 2009
Text by Regina Cole Photography by Josh Kuchinsky
Walter Gropius was constantly irritated by the fact that his design ideals became a “look.” The principles of the Bauhaus constitute a philosophy, he said, not a style.
The seminal German design school he founded in 1919 held that art should meet the needs of society, be progressive and collaborative, and that the fine and applied arts are neither separate nor distinct. He hated the term “International Style,” coined to describe the millions of geometric structures built in homage to and imitation of his.
Blame it on a simple white house set back among apple trees along one of the sylvan two-lane roads of Lincoln, Massachusetts. Gropius designed the modestly scaled 2,300-square-foot home for himself, his wife, Ise, and their twelve-year-old daughter, Ati, in 1938, five years after the Nazis shut down the Bauhaus. Here we see the hallmarks of modernism: a white rectilinear two-story structure, its facade patterned with ribbon windows, a circular exterior staircase and a glass-block portico approaching the front door at an angle. The Gropius family home expressed his design principles with admirable economy and grace; it was a modern success story.
It is impossible to overstate the effect the Bauhaus had on modern architecture, the industrial and graphic arts, interior design and theater design. In sixteen brief years, the school transformed Western aesthetic ideas. When Dean Joseph Hudnut invited Walter Gropius to a professorship at Harvard's Graduate School of Design, he hoped to rejuvenate the institution and bolster its prestige as well as provide the famous architect with a new home in America. Hudnut saw Gropius as the vehicle for bringing his tradition-bound, Beaux Arts–centric institution into the twentieth century.
The public-spirited Helen (Mrs. Charles) Storrow offered a small piece of her considerable Lincoln acreage to Gropius, and he and his family chose a small hilltop overlooking the apple orchard, with a distant view of Wachusett Mountain. Here he designed his home for a family of three, a house he described it as a site-specific synthesis of Bauhaus principles and traditional New England architecture. “I would never have built my Lincoln house in Germany,” he said.
This house, he pointed out, was designed for this particular piece of land, for the specific needs of this family, for the Breuer- and Saarinen-designed furniture they had collected and for the demanding New England climate. He mischievously explained that he had designed a traditional center-entry New England house, complete with white wood exterior, fieldstone foundation, timber framing, cross-ventilation and clapboards.
As Ise Gropius notes in the history of the house she wrote in 1977, the family was enchanted by New England's historic architecture when they first explored the region. The wood-frame construction and layout of traditional Colonial houses struck them as eminently practical as well as aesthetically pleasing. “He took the best parts of what works in New England,” says Peter Gittleman of Historic New England, which owns the Gropius House today. “This was not just a modern house. This was a house designed around the needs of a modern family.” It was also Gropius's teaching tool and a calling card for his architectural practice.
On the first floor, portieres and glass blocks separate the living room, dining room and study. Nature is everywhere, thanks to the large plate-glass windows of the living room. A screened porch, the family's favorite room, extends into the backyard. The living room fireplace is another nod to historic New England construction. Its constant use, as well as the fact that cigarettes were the daily accompaniment of many mid-twentieth-century lives, has turned the formerly white plaster of the downstairs walls a gentle shade of grayish taupe. Otherwise, the interior remains unchanged.
Gropius lived his principles: the design process was wholly collaborative with his wife and daughter. Ati, who recalls teenaged exasperation when the family made endless site visits pre-construction, asked that her room open onto a roof deck and that she have a private entry. Her father responded with the charming exterior circular staircase. Her deck and its adjoining overhang shade the living room windows in summer while promoting solar gain in winter. In his “green” orientation, as well as in other ways, Walter Gropius was far ahead of his time. The family ordered fixtures from theatrical and medical supply catalogs, unheard of before this house was built.
Of its time and place, the Gropius House still seems eminently modern and livable more than seventy years later. Despite its huge importance, its presence is modest: most drivers careening down Baker Bridge Road probably never notice the simple white house set back among apple trees, much less realize that they are driving past one of the most influential houses of architectural history.
EDITOR'S NOTE Gropius House is open Saturdays and Sundays with tours every hour from 11 a.m.–4 p.m. $10 (free for Historic New England Members and residents of Lincoln. 68 Baker Bridge Road., Lincoln, Mass., (781) 259-8098, www.historicnewengland.org/visit/homes/gropius.htm.
Share
![NEH-Logo_Black[1] NEH-Logo_Black[1]](https://b2915716.smushcdn.com/2915716/wp-content/uploads/2022/08/NEH-Logo_Black1-300x162.jpg?lossy=1&strip=1&webp=1)













You must be logged in to post a comment.