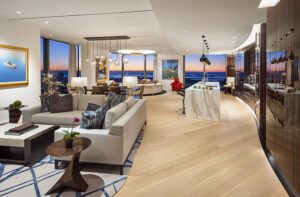Tour a Renovated Midcentury Deck House
October 15, 2020
Text by Paula M. Bodah Photography by John Gruen Produced by Anna Molvik
The Lakeville house had been well-loved once. When its current owner came across it, however, it had been sitting empty for several years. Most prospective buyers couldn’t see beyond the crumbling walls and moldy carpeting of the 1,900-square-foot, two-story building. “It was unlivable, really,”agrees today’s homeowner. “But it touched me.”
She knew it was a 1974-built Deck House—a classic prefab from the firm that has since become the Acton, Massachusetts-based Acorn Deck House Company. What she didn’t know, until she contacted Acorn about replacement windows, is that it was designed by Carl Koch himself. Koch, a Harvard-trained architect, pioneered the modular home, co-founding the original Acorn Structures company in 1947.
Builder Christopher Lancto, who helped to bring the decrepit old structure back to good health, explains that Koch’s prefab houses were meant to be a less-expensive alternative to a custom home. That didn’t mean skimping on materials or design, he says. “They were made with a strong structural-beam system and good materials, like mahogany window trim.”
A typical Koch dwelling has a walkout basement that serves as the main living level and an upper level that holds the bedrooms. This one had been modified by the original owner so that all the living spaces, public and private, were upstairs. The entry was an unceremonious affair, a simple glass slider opening to the unfinished basement and a stairway to the second floor.
The basic configuration worked well, but the house had a long way to go to become the pleasing home it is today. Designer Beverly Reich, who had collaborated with the owner on several previous residences, came out of retirement to help her longtime client and friend one more time. Together, the team of three overhauled the house, beginning with that all-too-understated front door. The home now boasts a handsome new entry, a mahogany-trimmed expanse of glass—built by local craftsman Gilbert Fitch—that opens to a basement level transformed from a raw, empty space to a welcoming entry and a cozy office/den. Inspired by the midcentury French designer Charlotte Perriand, Reich designed the office’s cabinets with their alternating panels of black and white Formica. “I wanted something simple and graphic,” says the homeowner.
Upstairs, the home’s midcentury provenance is played up with simple architectural details, streamlined modern furniture, and the owner’s collection of contemporary art. Much of the furniture came from her previous homes, often cleverly made over by Reich. A pair of living room chairs that once had dark mahogany legs and fabric seats now sport sleek leather and wood bleached a honey hue. The sofa, too—a piece originally built at Val-Kill Industries, the Hyde Park, New York, furniture company founded by Eleanor Roosevelt—was redesigned and re-covered to better suit the space.
Bamboo flooring gives the space a warm glow, and oversize windows and skylights usher in light dappled by the half-acre property’s many trees. “It’s my birdhouse,” the owner says with obvious delight. “I’m up on a hill, and I can see everything.”
Everyone seems to agree that the home exudes a joyful vibe. “There’s a lot of peace,” the owner says. “People are happy to be here. I get calls from friends who ask, ‘Can I come for a cup of tea,’ and you know it just means they want to come sit in your house.”
Perhaps she undersells the value of her own company, but the point is well taken: the love and care that went into the home’s rebirth shines from every corner.
Project Team
Interior design: Beverly Reich
Builder: Christopher Lancto, CLC Building and Design
[WPSM_COLORBOX id=73546]
Share
![NEH-Logo_Black[1] NEH-Logo_Black[1]](https://b2915716.smushcdn.com/2915716/wp-content/uploads/2022/08/NEH-Logo_Black1-300x162.jpg?lossy=1&strip=1&webp=1)
















You must be logged in to post a comment.