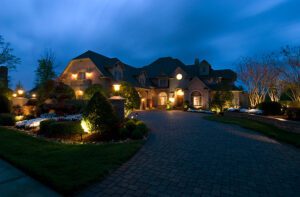Martha’s Vineyard Cottage Gets a Fresh and Light-Filled Makeover
May 19, 2025
A young family makes the most of the season in a Martha’s Vineyard cottage revamped to suit their active lifestyle.
Text by Paula M. Bodah Photography by Jared Kuzia
From Dream to Reality on Martha’s Vineyard
For the five summers they rented the Martha’s Vineyard cottage, the couple would talk about what they would change if the house was their own. So, when owners of the 1940s-built house decided to sell, the pair jumped at the chance to turn their remodeling dreams into reality.
Sometimes, to make a dream come true, you have to endure a nightmare or two, and that’s what happened when builder Gary Maynard and site supervisor Marco Sanseverino took a close look at the cottage’s foundation. “The original intent was to repair it,” Maynard relates. “But there was decay in the framing and the sills, and one thing led to another.”
Seeing opportunity in the challenge, the design team and their clients decided to lift the house four feet off the ground and replace the decaying frame and its crawl space with a full basement that holds a den, a guest suite, and plenty of storage.
Storm Proof Upgrades to a Coastal Home
Above ground, says architect Doug Jack (who was with Maryann Thompson Architects at the time but has since opened his own Boston firm, Nidify Studio), the footprint and basic layout of the two-story house remained the same. That doesn’t mean he didn’t make big changes, however. The old cottage comprised smallish rooms wrapped in knotty-pine paneling and sporting small multipaned windows. “It had kind of a dark, cabin feeling,” Jack says.
He took down walls for a more contemporary open floor plan, made doors taller, and installed larger windows with fewer panes, flooding the home with natural light. “It really was a full-on gut of the interior,” says the architect.
Outside, along with outfitting the house in new cedar shingles and a new roof with solar panels, Jack added a screened-in porch across the length of the ocean-facing side of the house.
Family-Friendly Design for Summer Living
The home’s sunny, beachy look is the work of interior designer Abby Yozell, who took into account both the couple’s design sensibilities and their needs as the parents of three active, athletic children.
“My client wanted a house that was easy to clean. She wanted to be able to just sweep the sand out the door,” Yozell says. V-groove wood floors painted white—“They’re so Vineyard-y,” says the designer—in the main living space and tile floors in the bathrooms fit the bill for effortless maintenance. Easygoing furniture wears durable fabrics in shades of blue that can hold up to sandy feet, wet bathing suits, and the muddy paws of the family’s 170-pound Newfoundland.
“The palette was driven by the homeowner, who really likes blues, and then we added accents in orange and yellow for interest,” the designer says.
Custom pieces, including two dining tables, for indoors and out, by Dartmouth, Massachusetts, furniture maker Joel Medeiros, join unique finds like the living room’s vintage John Robshaw coffee table and a woven Indian daybed, giving the home a spirited personality that suits the young family.
Mom, Dad, and the kids eagerly await the day each year when they move from their suburban Boston home to the island for the summer. “It feels like such a special place,” says the homeowner. “It turned out even better than we ever imagined.”
Project Team
Architecture: Maryann Thompson Architects
Interior design: Abby Yozell
Builder: Holmes Hole Builders
Landscape design: Michael Van Valkenburgh Associates Inc
Share
![NEH-Logo_Black[1] NEH-Logo_Black[1]](https://b2915716.smushcdn.com/2915716/wp-content/uploads/2022/08/NEH-Logo_Black1-300x162.jpg?lossy=1&strip=1&webp=1)



















You must be logged in to post a comment.