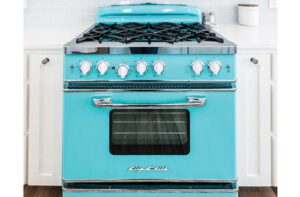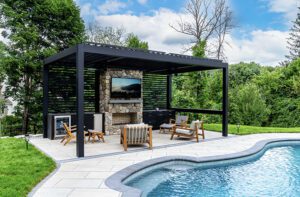Mark Hutker and Erin Gates Team Up to Design a Cape Cod Home
June 2, 2023
An Orleans getaway strikes the right balance between coastal elegance and family friendly.
Text by Lisa H. Speidel Photography by Michael J. Lee
First came love (of each other and the Cape). Then came marriage (with a wedding at the Wequassett Resort and Golf Club in Harwich). Then came the purchase of a small summer cottage in nearby Orleans. When kids entered the picture, it was time to scale up.
Smitten by Orleans, the couple found a house overlooking Little Pleasant Bay. It had everything a young family could want in a summer retreat: a quiet neighborhood, a big yard to romp in, access to the beach and boating. The only issue? The 1980s spec house needed some serious TLC.
With the able team of Erin Gates Design and Hutker Architects by their side, the couple embarked on a gut renovation, reimagining the layout for today’s family—and future generations. The heart of the home is an open kitchen, dining room, and living room; three suites, two bedrooms, and a bunk room make the house guest-ready but also prep it to accommodate kids who will one day crave their own space. “This program speaks to how we are using homes in New England today,” notes architect Mark Hutker. “It works for most families as they mature.”
Not only did long-term thinking guide the architectural plan, it also informed the interior, which has a timeless quality that Gates sums up as “open, airy, and modern coastal.” Light-toned floors, beams, millwork, and cabinetry give the space an upscale-beachy vibe, and a just-right saturated blue that runs throughout (note the butler’s pantry and the pendants above the kitchen island) subtly nods to the waterside location. Because the house is one layer back from the water, Hutker sited it to capture what he calls the “peek-a-views” between the front row of houses.
Gates chose hard-wearing fabrics that can stand up to kids and dogs (“Erin can sell me anything if she tells me it’s durable,” says the husband with a laugh) without sacrificing elegance in the process. “We wanted family-friendly but still sleek and chic,” she says.
Keeping this in mind, the design team also converted a garage into a four-season screened porch/family room. “The garage had the best views on the whole property,” says Hutker. And now, thanks to a comfy sectional, a wood-burning fireplace, and a built-in bar, it’s the most-used gathering space in the house. A house that is perfectly poised to make summer memories for generations to come.
Project Team
Architecture: Hutker Architects
Interior design: Erin Gates Design
Specialty millwork and cabinetry: Driftwood Cape Cod
Share
![NEH-Logo_Black[1] NEH-Logo_Black[1]](https://b2915716.smushcdn.com/2915716/wp-content/uploads/2022/08/NEH-Logo_Black1-300x162.jpg?lossy=1&strip=1&webp=1)



















You must be logged in to post a comment.