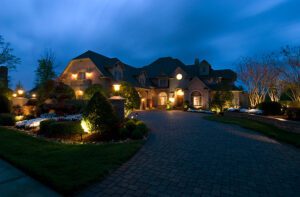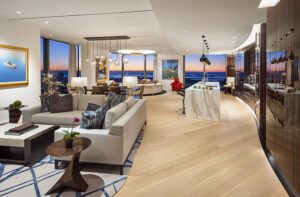Love at First Sight
June 13, 2010
The allure of Nantucket proves st strong for one Midwestern couple, it could only be satisfied by an island home of their own.
Text by Stacy Kunstel Photography by Michael Partenio
Each puff of wind makes summer on Nantucket memorable. Close your eyes and the scent of rosa rugosa envelops you in its sweetness. Breathe deeply and you can taste the salt blowing off the Atlantic’s chilly waters.
Some visitors come to stay on Nantucket in the name of tradition. For others it’s a fashionable destination that affords the opportunity to rub elbows with some of the country’s elite. Then there are those lucky few who get Nantucket in their blood. Unable to shake the allure of gray shingles and white trim, the island’s ever-changing beauty and friendly encounters with the people who live here, they find themselves committing a bit more of their hearts and souls on each annual visit.
For this Midwestern couple, it took no more than a day trip to the island, during a visit to the Cape, to get hooked. The following summer they spent a week in the famed White Elephant Inn. Subsequent summers involved extended house rentals until finally they found themselves on the phone, buying a house—sight unseen—that had just come on the market.
From a few fuzzy photos over the Internet they could see their Nantucket dream emerging. They committed to the not-so-old house in Wauwinet, and the real labor of love began. Experienced renovators, the couple redid the kitchen themselves in the blink of an eye, tiling the countertops and faux painting the cabinetry light green before deciding that making the house their own was perhaps a bigger project than they had first imagined. An island friend suggested a builder, Ron Winters of 30 Acre Wood, who in turn encouraged the couple to call Lyman Perry Architects, a firm with a Nantucket history that dates to the early 1970s.
Scott Hutton, then a project architect with Lyman Perry, formulated a redesign for the post-and-beam structure that would infuse the home with craftsman details to build on its character. While renovating the original part of the house, which included adding a dramatic vaulted ceiling in the living room, the homeowners also decided to add a garage with what became a master suite above. The extra space and length across the back of the house gave them the opportunity to create a beautiful backyard entertaining space complete with an outdoor kitchen and grill area.
It’s an upside-down house, meaning bedrooms (with the exception of the master suite) are located on the ground floor, while the kitchen and dining and living rooms are on the second floor. This not only gives the public spaces a lofty feel, but also makes the most of the ocean views.
On the first floor Hutton removed walls and created a new entrance. On the second floor he opened up the space and designed a beautiful new stairwell to allow for more breathing room. In the attic, he built an under-the-eaves office for the husband, while the master bedroom plan included a built-in desk area for the wife.
Besides their architectural collaboration, the homeowners also worked with Hutton to finish the interiors. The wife chose the upholstered pieces and art and worked with Hutton to develop the beachy palette of blues, greens and neutrals for a soothing scheme reminiscent of the lichens, sand and water on Nantucket. “Paired with gray, those colors influence every room in the house,” Hutton says. The husband’s one request—the antique chestnut floors that run throughout the house—made a beautiful foundation for the design choices that followed. “It’s different from other antique woods,” says Hutton. “It has a deeper color and character, and its wormy nature gives it extra depth.”
In the upstairs living room a window seat hugs the perimeter, broken only by the fireplace with its black slate hearth and a mosaic surround of frosted glass ovals that look like tumbled beach glass. Easy-going slip-covered furnishings, mixed with a hand-carved rocker and a painted chair the homeowners found in an island shop, are in keeping with the homeowner’s desire to keep things simple. “I wanted a non-fussy house,” the wife says. “This is a house you can just sweep out.”
Dining out is the norm, naturally, but for occasions that call for eating in, Hutton made space for a tiny dining room that opens to the living room and kitchen. The wife found the table, a twentieth-century mahogany reproduction of an eighteenth-century lace maker’s table, at Nantucket’s Sylvia Antiques. When the couple entertains on a larger scale, the sides fold down and it becomes a buffet.
The master bedroom and bath are a getaway unto themselves with a cushioned window seat nestled between two built-in bookshelves. Hutton designed the antique chestnut bed, which was crafted by Austin Winters, builder Ron Winters’s son. It was Ron who suggested the shutters at the windows, lending the room a cozy cottage feel. In the master bath, a ceramic tile floor and glass shower tiles in sea tones evoke the ocean. Simple white sinks under spacious medicine cabinets mean clutter is kept to a minimum.
“Our bedroom and bathroom are very peaceful,” the wife says. “It’s the beach. It’s supposed to be easy-breezy.”
Easy-breezy: an apt description for both the house and the couple’s experience with renovating it. “It was such an amazingly fun project,” the wife says. “I did not want a big house; we just wanted a house we could live in. The most important thing though, is that it’s Nantucket. We feel so happy to be here.”
From a second-floor deck on the back of the house, the pair can view the sun sinking into the ocean. It’s easy to picture them standing watch as the light fades on a warm summer evening, two people making their own memories of irresistible Nantucket.
Project Team
Architects: Lyman Perry and Scott Hutton
Builder: Ron Winters, 30 Acre Wood
Landscape Design: Elizabeth O’Rourke, Jardin International
Share
![NEH-Logo_Black[1] NEH-Logo_Black[1]](https://b2915716.smushcdn.com/2915716/wp-content/uploads/2022/08/NEH-Logo_Black1-300x162.jpg?lossy=1&strip=1&webp=1)


















You must be logged in to post a comment.