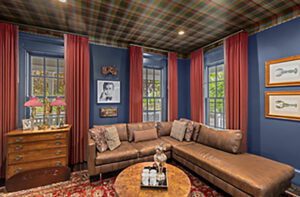A Thoughtful Landscape on the Rhode Island Coast
June 18, 2024
A challenging site transforms into a dream scene.
Text by Tovah Martin Photography by Neil Landino

Before taking on any project, Tara Vincenta listens. The principal of Artemis Landscape Architects hears clients’ hopes and dreams for their property and talks with
other members of the design team. But the pivotal moment comes when Vincenta stands on the land and perceives the space. Brought to a Jamestown, Rhode Island, project by architect Ron DiMauro, Vincenta saw the site’s hidden view that was begging to be unlocked and celebrated.
The clients, of course, had their wish list and the DiMauro team knew the building parameters, but the property told Vincenta how to make a landscape possible. “I design by feeling,” Vincenta explains. “I have to stand in a landscape and feel it. Then I know what the land is asking for and how we can put all the pieces together.”
The project began in 2020, and DiMauro’s team had their fair share of architectural conundrums to tackle. Although the property is 165 feet wide, only thirty-six feet were suitable for structures due to surrounding wetlands. In that tight envelope, the clients, Rhode Island natives, tasked the architect with incorporating a contemporary Tudor-style main house, an attached two-car garage, and a separate guest cottage. The resulting home is narrow and three stories tall. To fulfill the clients’ request for stucco with a slate roof, project manager Tyler Zagryn utilized an acrylic stucco that would withstand oceanfront weather.
With the garage facing the street, the home’s main entrance is tucked away and off to the side, so the owners asked Artemis to craft a beautiful entry path that would be obvious to first-time visitors. The fountain-flanked bluestone walkway is so successful that, as Zagryn attests, “Who wouldn’t want to walk down that pathway?”
Vincenta took all challenges in stride, skillfully installing a rain garden filled with deep-rooted panicum, joe-pye weed, liatris, asters, and black-eyed Susans massed in sweeps of color. Similarly, other color-block plantings line the view corridor. Balconies beckon the family to bask in the view, while perennials around terraces lead the eye down to a gabion wall framing the water and coastal scrublands.
“Never in my wildest dreams did I think I’d live in such an idyllic spot,” says the homeowner. It’s a sentiment they’ve echoed to Vincenta. “This is their forever home,” she says. “It’s a brilliant contemporary take on an old-world house by the sea. Here we celebrate nature.”
Project Team
Landscape design: Artemis Landscape Architects
Architecture and interior design: DiMauro Architects
Interior design: Moore House Design Builder: K&R Construction Co.
Share
![NEH-Logo_Black[1] NEH-Logo_Black[1]](https://b2915716.smushcdn.com/2915716/wp-content/uploads/2022/08/NEH-Logo_Black1-300x162.jpg?lossy=1&strip=1&webp=1)

















You must be logged in to post a comment.