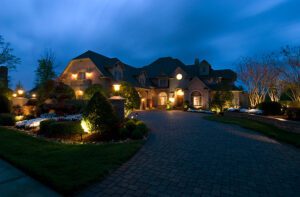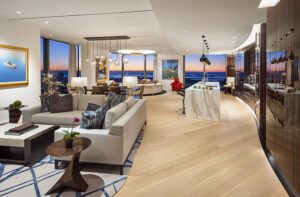King of the Mountain
March 15, 2018
It’s grand, certainly, this hillside Vermont house. But the surprisingly cozy home’s true stand-out quality is the pride of craftsmanship obvious in every one of its 15,000 square feet.
Text by Mary Grauerholz Photography by Greg Premru Produced by Karin Lidbeck Brent
The couple’s request sounded simple enough: a new ski-in, ski-out home on Vermont’s Stratton Mountain with enough room for four active children, guests, and all the activities that the family dreamed of doing in their second home.
Then the details emerged. They wanted eight bedrooms and shared spaces of a grand scale in a house of stone and wood that tucked into the craggy mountainside.
They wanted it to be handcrafted down to the finest detail. Oh, and they wanted the house fully furnished and move-in ready in eighteen months.
Architect Jeff Barnes listened carefully to his clients and then quietly walked the land. Interior designer Amy Thebault met with the wife, finding common ground in a shared passion for unusual color palettes and classic lines. Builder Dan Rappahan, cool as ever, quickly pulled together a crew that included five stair makers, several cabinet makers, stone masons, timber framers, and house painters all known for approaching their craft like art.
Through a canny mix of expertise, muscle, and grit, the team met the homeowners’ goal—and then some. Today the 15,000-square-foot home testifies to the New England spirit of down-to-earth craftsmanship, with hearty interiors and an exterior that can bear all the fierce weather a Vermont winter can dish out.
The cohesive thread that runs through the three-level home shows how gelled everyone was from the beginning. “We shared the same vision,” says Thebault of the professionals and homeowners. “And we did it in record time.”
It was up to Barnes to devise a way to position the house on a steep slope within a prescribed footprint and beneath the elevation restriction of 2,500 feet. “The lot was challenging,” he admits. The architect began by establishing the great room and other common spaces as the center core of the house, evenly spacing two staircases to connect the three floors (including a bottom floor built into the earth that features a rec room, a bunkroom, and a two-and-a-half-bay garage).
The area that holds the great room, kitchen, and dining room is anchored with post-and-beam construction, allowing for swathes of exposed Douglas fir, high ceilings, tall windows with spectacular views, and a freeing, airy feel.
Thebault and the wife both love special furnishings, from antiques to modern pieces, and wanted each space to have a unique personality. “We didn’t want it to read too lodge-y,” the designer says. She established a traditional style but with a subtle nod to current trends, outfitting the rooms with antique Iranian Heriz rugs, animal prints, and classic furniture. “It was very important to us that the house wouldn’t feel dated in twenty years,” she says. “It’s classic style to stand the test of time.”
Classic, yes, but the great room also has bold overtones. Against the walnut floors and a twenty-eight-foot-high ceiling crowned with an antler lighting fixture, Thebault created a palette of neutrals sparked with colorful accents. A sofa and club chairs upholstered in Brunschwig & Fils fabric in vivid hues focus on the soaring granite fireplace and the breathtaking view. At the other end of the space, a bar demonstrates Thebault’s deft way of injecting daring touches into classic design. The shelving and light fixtures have a sculptural look embodied by glass and aged brass, while a pair of lamps fashioned from nickel rest on the bar of serpentine from a Vermont quarry. The barstools wear vinyl, chosen for minimal worry about messes by children or dogs.
The continuity of materials—brass, nickel, glass, and wood—extends to the kitchen and dining area, two steps up from the great room. In the kitchen, white linen shades on light fixtures above the island contrast with dark standouts: a variegated Vermont slate floor, an island of zinc and walnut, a black range hood with hand-formed brass strapping, and a slope of dark-stained planking where the wall meets the ceiling. The cabinetry was designed to be accessible to the children. “The kids love to cook; we wanted it easy and fun for them,” Thebault says.
Overlooking the great room is a library loft, which Barnes designed so craftily it feels like it is floating. The ceiling’s trusses and cedar planks were only lightly stained for a natural look. “We wanted the exposed wood to read differently room to room,” Thebault says. Eye-catching shots of red and blue echo hues from the fabric prints in the great room.
Throughout the house, details reflect a subtle weaving of refinement and rusticity, often inspired by the landscape’s rugged beauty. In the master bath, a stenciled Greek-key frieze topping the grasscloth walls reflects the soft gray of the countertop’s marbled veins and the room’s marble and wood floor. The master bedroom and its accompanying spacious seating area is at once cozy and sophisticated. A love seat at the foot of the bed wears a charming fabric with an oversize gingham plaid, while the lounge chairs facing the fireplace are outfitted in tailored, cream-toned upholstery with a brown embellishment marching smartly around the base.
Barnes took particular interest in the home’s steps and staircases, inside and out. “I always strive to connect the levels of a house visually and spatially,” he says. “I try to make staircases like a fanciful journey.”
A stone stairway at the front of the home defies convention yet is supremely classical, with bending steps separated at intermittent levels by three landings. “I didn’t want people to enter the house at the lowest level,” Barnes says. “I had to create an inviting method for allowing people to graciously make their way up an entire flight of stairs.”
At the top of the steps, guests are welcomed in a reception loggia with a fireplace and views of the front property, designed by landscape architect Raymond J. Smith Jr. Smith used plantings to screen the house from ski trails, but also, he says, “to retain the marvelous views.” One of the striking plantings is a needled evergreen of various textures and colors that frames the left side of the stairs.
The home is sure to have a long story to tell. “This house is about craftsmanship,” Rappahan says. “It should be here for 100 or 200 years, easy.”
Project Team
Architecture: Jeff Barnes, Jeff Barnes Architect & Associates
Interior design: Amy Thebault, Amy Thebault Design
Builder: Dan Rappahan, Northland Builders Fine Custom Homes
Landscape design: Raymond J. Smith Jr.
Share
![NEH-Logo_Black[1] NEH-Logo_Black[1]](https://b2915716.smushcdn.com/2915716/wp-content/uploads/2022/08/NEH-Logo_Black1-300x162.jpg?lossy=1&strip=1&webp=1)






















You must be logged in to post a comment.