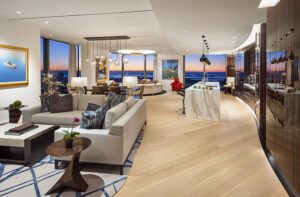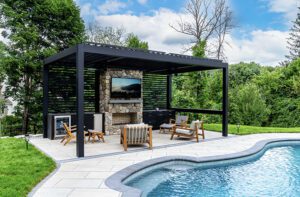Kindred Spirits
March 18, 2014
A mother-daughter design team brings the power of two to impart a light, airy elegance to a traditional Boston brownstone.
Text by Megan Fulweiler Photography by Greg Premru Produced by Kyle Hoepner
Linen, silk, and gossamer wings aside, there is nothing more finely woven than the mother-daughter relationship. When it’s good it’s a lifelong blessing. Boston-based interior designers Catherine Skaletsky and her daughter, Danielle McClure, have always been kindred souls. But just imagine what a happy occasion it was several years ago when they made the decision to merge talents and become Catherine & McClure Interiors. “Four eyes are better than two,” says Mom, “and Danielle is my muse.”
Of course, it’s really not surprising that both parties would be creative when you consider that, according to Skaletsky, most of her family has been involved in the industry in one way or another. That the women share similar tastes only goes to show that fortune must have meant for them to work together. Passionate and energetic, they’re the sort of designers, they confess, who often show up in jeans, never afraid to get their hands dirty. This previously renovated duplex in an 1872 Back Bay brownstone, though, was a dream project—no plaster dust involved. “It had great bones and all the character you could ever want, including twelve-foot ceilings and wonderful moldings,” Skaletsky says.
Having known the owners—a pair of super busy professionals—for a decade and worked on their previous homes, the designers intuitively grasped what kind of nest the couple hoped for. The wife, in particular, has become a special friend. This time around, she gave the designers carte blanche, certain the results would be glorious.
The designers’ starting point was fabric, or, more specifically, the colors of fabrics they found themselves selecting. “Homes tend to seem a bit dark in this area of the city. We wanted to produce a light and airy ambience with a hint of California to dispel any gloominess,” says Skaletsky. Hues that might conjure thoughts of cloudless Monterey skies inspired the blue walls, for instance. In no time, the duo was off and running—a sandy-colored carpet here, an oyster-hued throw there—spreading a spirit-lifting, subtle West Coast vibe from room to room.
Rain or snow at the windows, it doesn’t matter. Step from the gracious foyer into the living room and the overall feeling is blissfully luminous. White trim framing the azure walls enhances the brightness. The furnishings, from the corner chaise to the sofa, are deep and comfortable. Sure, there’s contrast, in the generous-sized dark wood coffee table, for instance, and an antique Italian chest topped with limestone lamps. But the deft designers use these as well-placed anchors and keep everything else, from the carpet to the curtains, soft and lush to ward off the New England chill.
The home lacked a dedicated dining room. (Two parking spots—in parking-space-challenged Boston!—was a trade-off the homeowners could live with.) But the designers remedied the situation so cleverly, devising a dining area at one end of the living room, that no one misses a more traditional space. Mindful not to upset the living room’s tranquil, open tone, Skaletsky and McClure positioned a table alongside the bay window and flanked it with custom banquettes. “We entertain a great deal for business and social reasons,” says the wife. “We can turn the banquettes around and use them for seating, too.”
Either way, it’s heavenly for guests, who, when they aren’t admiring the fireplace with its mantel salvaged from an historic Boston mansion, revel in the art. A surplus of wall space makes room for an ever-growing, carefully chosen collection. Not too long ago, in fact, the wife and her design team made a trip to the Pryor Fine Art Gallery in Atlanta. Two of gallery owner Susie Pryor’s descriptive paintings have since joined a mix peppered with works by local artists.existing appliances were top-notch. But despite large windows, yesterday’s space seemed devoid of light, and dark granite counters didn’t help. The designers dramatically altered the mood, swapping the granite for pale marble and installing a light, pebble-colored tile backsplash that climbs to the ceiling. At the same time, they brought in a marble-topped table for casual meals—often the best kind, with a newspaper to share, perhaps, and Sunday omelets in the making. “We use this room all the time,” the wife says with a happy sigh.
The master suite’s decor most definitely evokes the same keep-it-airy feeling. “This room was once a library,” says Skaletsky. “We wanted it to have the tone of a presidential suite in a fine hotel.” And, certainly, even the room’s approach, a hall with gleaming, lacquered walls for one more light-infusing touch, has that. The custom walnut bed upholstered in dreamy yellow toile, the velvet love seat, and sensory-pleasing wool-sateen drapes make for a luxurious environment. It’s the kind of room where the lady of the house, on those rare occasions when she has time, might happily relax with a cup of tea.
Guests invited to spend the night are in for a charming surprise. Their cozy quarters, along with a library and an office, are located on the ground level. Inspired in part by the wife’s fondness for Ralph Lauren’s classic style, Skaletsky explains, these rooms have a personality all their own. Walls are painted a rich, glossy brown as a backdrop for an array of time less furnishings, including a handsome leather chair, an antique French iron bench, and a cowhide rug. The guest bath follows suit, with Nina Campbell’s elegant Lomasi wall covering depicting sprigs of fluffy lilac against a chocolate-colored background.
In the end, the designers wanted this urban home to be as comfortable as it is stylish for their dear friends. “It was a labor of love,” Skaletsky admits, and judging by the beautiful, livable outcome, it succeeded.
Interior design: Catherine & McClure Interiors
Share
![NEH-Logo_Black[1] NEH-Logo_Black[1]](https://b2915716.smushcdn.com/2915716/wp-content/uploads/2022/08/NEH-Logo_Black1-300x162.jpg?lossy=1&strip=1&webp=1)

















You must be logged in to post a comment.