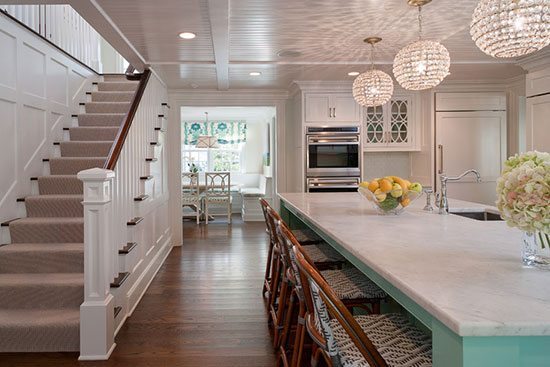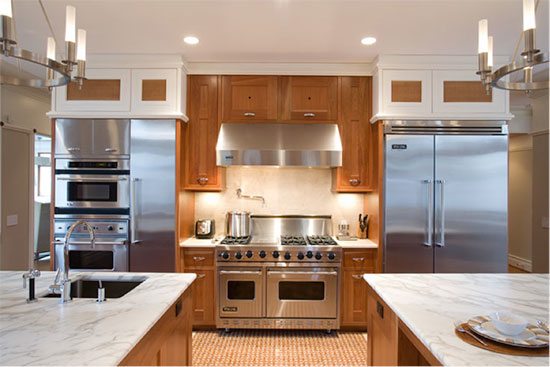Kelly Wright: A Builder’s Guide to the Ultimate Kitchen
August 26, 2014
We’ve built and renovated hundreds of luxury homes over the years. During this time, building styles and trends have changed, but one thing always remains constant: the kitchen is king. This is where the family congregates, cooks, does homework, and eats together. Designing the space to fit your specific needs will help you get the most out of this favored room. So how can you ensure that you get the ultimate kitchen? Based on my experience, the following guidelines are a good place to start.

All photos courtesy of Wright Building Company
Preparation
The first step to building any custom room should be to consult your architect and homebuilder. Bringing both in at the same time, early in the process, encourages a more cooperative working environment and ensures that each team member is on the same page from the start. A good architect will listen to your needs then design a space that meets them. In addition, the architect will make sure that the space flows property, makes the best use of the square footage, and is designed to the highest aesthetic values. An experienced builder will then bring the design to life.

The Island
The kitchen island can be used for a variety of tasks and functions. When designing yours, consider exactly how you plan to use it. If you have a good-sized family, the island is an excellent place to congregate. The same is true for entertaining. In this case, you’ll want it to be large and potentially have space for a few stools or chairs. Islands are also excellent places for storage and cabinetry and can be a great place for additional amenities such as a second oven, prep sink, or dishwasher.
Cooking
If you like to cook, then designing a new kitchen is going to be a lot of fun. Setting up your cooking area is key. If you cook for large groups, consider a range with six burners or more. Gas ranges produce heat that’s faster and more quickly adjustable than electric, and most cooks prefer it. The cooking area should be designed with counter space on either side of the range. It should also be within reach of supplies such as spices, utensils, and cookware. If you cook for large groups, you may want to consider a second or dual oven and/or a warming drawer that is accessible from your main cooking area.

Lighting
Good lighting in the kitchen not only makes the space warm and inviting, but it can also be functional. Because you’ll be using the space for more than just cooking, the lighting should be designed with multiple layers for multiple uses. Adjustable, layered lighting schemes will allow you to properly adjust for cooking, entertaining, or reading the paper. Professional lighting designers will combine task lighting, ambient lighting, and accent lighting all in the right places.

Details
You can add a variety of elements to your kitchen to make it work for your specific needs. Having access to a spacious pantry with plenty of storage can help make accessing your food items easy and can keep things organized and out of sight. Installing a pot-filler faucet over your range will make filling large pots much easier. And custom cabinet features can showcase your wine collection and special stemware.
The ultimate kitchen will come down to the needs and wants of you and your family. With some preparation, and the help of a good architect and builder, you’ll be well on your way.
Kelly Wright is President and Founder of Wright Building Company in Norwalk, CT. Kelly has been building luxury renovations, additions, and custom homes across Connecticut and New York for 30 years.
Share
![NEH-Logo_Black[1] NEH-Logo_Black[1]](https://b2915716.smushcdn.com/2915716/wp-content/uploads/2022/08/NEH-Logo_Black1-300x162.jpg?lossy=1&strip=1&webp=1)






