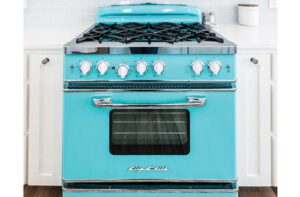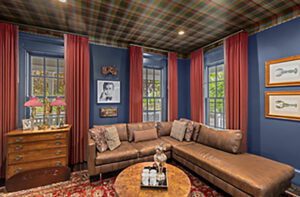Kellie Burke Designs a Home with a Hotel Vibe
October 23, 2024
Kellie Burke convinced her clients to gut their new home—and the result is spectacular.
Text by Lisa H. Speidel Photography by Kyle J. Caldwell Produced by Karin Lidbeck Brent
Sometimes you need a nudge from your interior designer.
It was essentially a fish-or-cut-bait moment, remembers Amy Nericcio. She and boyfriend Nicolas Djiounas had found the South Windsor house before it hit the market and couldn’t resist—it was perched on a hill, and the sunsets were spectacular. The house? “It was like stepping into the eighties,” says Nericcio.
Djiounas moved in thinking he could piecemeal it—removing the popcorn ceilings, painting, installing new countertops.
That’s when interior designer Kellie Burke stepped in with a friendly reality check. Burke, who had designed Djiounas’s corporate office as well as his sister’s house, told him: “You deserve to feel amazing in your space.”
They had a ways to get to amazing, however. Burke recalls a clumsy first-floor layout with a bedroom off the kitchen, a powder room in the center of the house, lots of small, closed-off rooms (doors everywhere!), and a tiny, awkward kitchen. “Kellie inspired Nic to gut it,” says Nericcio. “She helped him envision the future.”
Burke imagined a “bougie hotel vibe—masculine, clean, tailored, but still with a sense of warmth.” But she also wanted to pay homage to the house itself. “The exterior has a cool eighties aesthetic; it’s brick with asymmetrical architecture and neat rooflines.” While banishing “cheesy” eighties touches, she leaned into the decade by retaining the interior brick in the foyer and adding tambour wood paneling in the dining area.
The eighties isn’t the only era to make a star turn. Burke skillfully incorporated a midcentury modern bent that appears in everything from the wood paneling in the living room to the black-painted kitchen cabinetry to the Visual Comfort & Co. light fixture above the dining table. The industrial and linear aspects of the design are also a subtle nod to Djiounas’s family’s manufacturing company, notes Burke.
Burke prides herself on personalizing spaces in this way and, of course, incorporating her clients’ wishes. In this case the couple only asked for an open plan (fewer doors!), a big, loungy couch, and a bar. Three things the designer could easily get behind. “Every project needs a recessed bar,” she says. “It’s where you entertain; it says come and stay a while.”
And thanks to that gentle prod from Burke that’s exactly the welcoming (and decade-appropriate) vibe this house now gives off.
Project Team
Interior design: Kellie Burke Interiors
Builder: Soraghan Woodworking
Share
![NEH-Logo_Black[1] NEH-Logo_Black[1]](https://b2915716.smushcdn.com/2915716/wp-content/uploads/2022/08/NEH-Logo_Black1-300x162.jpg?lossy=1&strip=1&webp=1)












You must be logged in to post a comment.