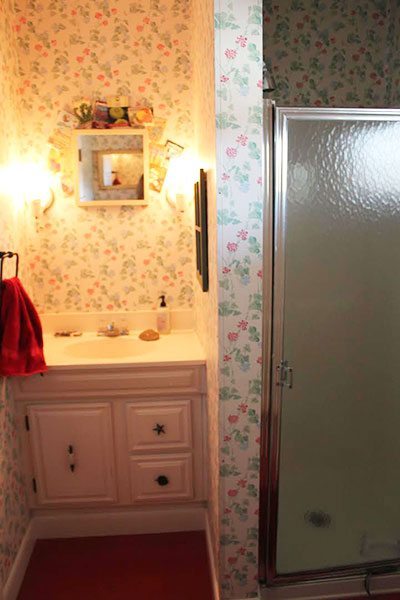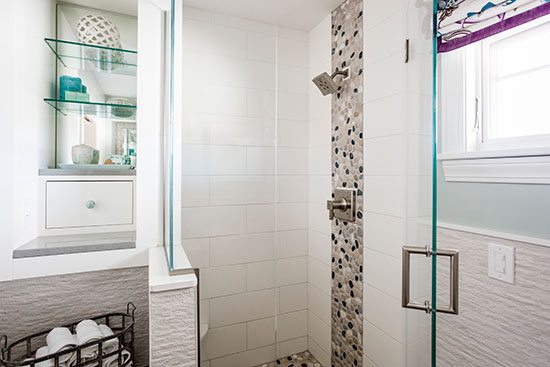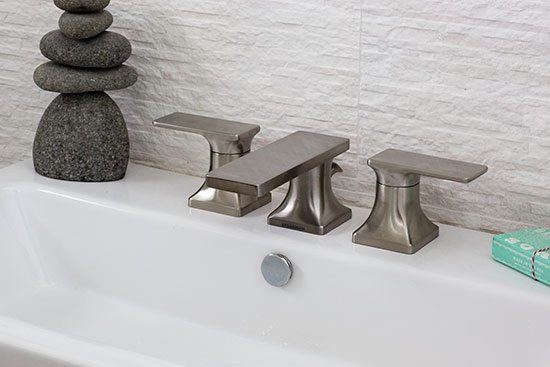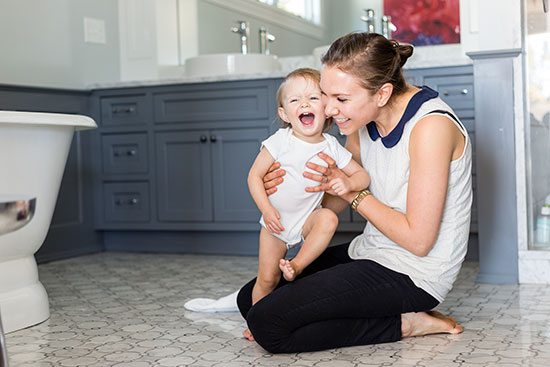Janelle Photopoulos: Bringing the Outside In, After a Devastating Loss
September 22, 2015
Snug Harbor is a quiet, elegant, but family-friendly neighborhood tucked along the shore in Wakefield—a village of South Kingston, Rhode Island. Older homes sit alongside more modern structures inhabited by young families, longtime residents, and newcomers.
Like many seaside towns, Hurricane Sandy brought some of the worst weather-related devastation Snug Harbor had ever seen. When the storm slammed into New Jersey on October 29, 2012, Connecticut, Massachusetts, and Rhode Island were already in a state of emergency, along with four other states. The damage to the East Coast was to be almost immeasurable.
For my client, a close-knit, socially active family in Snug Harbor, the tragic headlines about lost lives and destroyed shorelines hit home quite literally. The Bradley family saw their home and belongings washed away or damaged beyond repair by Sandy.
Forced to evacuate and find temporary housing for two months while the worst of the damage was repaired, the family suddenly found themselves with a need for extensive renovations. Having purchased the home because of its stellar location, and with the intent to make changes over time to make the property their ‘forever’ home, the Bradleys accelerated that process in the wake of the storm.
I was hired after Hurricane Sandy to help restore and remake the home. Before the storm, the home was roomy and comfortable, but with décor that reflected the previous homeowners’ selections, rather than the Bradleys’ taste and lifestyle. Making updates to a house that hadn’t seen a refresh since the early 1990s was always part of the plan, but the storm made the need even more urgent. The home was overdue for an overhaul—and while they wouldn’t have wished for a hurricane, Sandy brought a natural opportunity to rethink the space.

The bathroom ready for a renovation!
Small guest bath, big impact
As we addressed immediate needs after the hurricane, the client identified the first-floor guest bathroom as a priority. The family entertains almost constantly, hosting dinner parties and weekend visits throughout the year, and the cramped guest bathroom serves both as the first-floor washroom and the dedicated guest-wing facility.
At 47 square feet, the bathroom was modest, but the client wanted to accomplish a big goal: make guests feel welcome, providing a brief spa-like retreat during short visits and a space of their own during longer stays.
At the same time, we needed to incorporate the bathroom into the overall look and feel of the house. Located right on the water, the home has a broad and inverted floor plan: the main living space is on the upstairs level for a stunning view of the water. This view, and the contemporary coastal style of the home, needed to be carried into the guest bath.
During our initial conversations, my client was completely serious when she told me, “I want people to come into my home, and when they enter the bathroom I want them to want to reach out and touch the wall.”
Tactile texture, therefore, would play a big role in new design. In addition, my client’s interior design sense is informed by deeply personal connections. Family portraits and meaningful found objects are vital accents throughout the home.
Bringing the outside in
With this in mind, I set two priorities for the project. First, I re-planned the space to make better use of the precious square feet. The home is on the water, so when we went to renovate, we completely gutted and reconfigured it to take advantage of natural light and seascape views: the single window and view of the water didn’t change, although everything else did.
In selecting materials, we drew inspiration from those views, choosing smooth river rock to line the showerhead side of the shower wall and creating a waterfall effect. To keep the overall look and feel contemporary, we paired natural and rustic elements like the stones with a modern, clean, light-format tile.

A space of their own
At the heart of the space is what my client calls the “guest locker.” Although it’s not technically lockable, the area is a large cubby that lets longer-stay guests have a place to sit down before a shower, store towels and personal items, and feel as though they have their own space while not in their own homes. The guest locker was an essential part of the client’s vision for a place where visitors could truly feel at home.
The personal connection between the hosts and their guests plays out elsewhere in the space, as well. As I mentioned, the client decorates from a very personally meaningful place, including an artfully displayed heart-shaped rock collection, which she gathered over decades from places around the world. The collection now has pride of place on a shelf in the new bath.

The hotel experience comes home
Clients who entertain know that guests need to feel at home, while having a bit of an escape from day-to-day worries—kind of like what they have at a really great spa or hotel.
As a designer, it’s crucial that the products I choose are beautiful, but they also have to work exceptionally well—especially for clients with high-traffic homes and lots of kids. Form and function have to be there in equal measure. So I chose products from Speakman’s Edge collection—it’s modern but not severe, with substantial shapes that provide a nice weight to the airy look and feel of the space.


A vision fulfilled
The bathroom was a priority project and at this point, and the lower level was completed rapidly following Sandy. At this stage, we’re about 75 percent of the way done with the entire home. The majority of the main level is complete, including the guest bedroom, home office and bath children’s rooms, and master bathroom. Next up are the kitchen and master bedroom.
But we know we’ve hit the mark so far: the chef/owner of the Matunuck Oyster Bar, a very popular spot in South Kingstown and a favorite of my client’s, saw the bathroom when onsite to cater a party recently. His reaction when he entered the texture-rich bathroom? He reached out and touched the wall.

“See? I told you,” said Jessica Bradley. She was right.
Janelle Photopoulos is the principal of Fresh Nest Color & Design in Wakefield, Rhode Island where she strives to create accessible design for her clients. She is known for creating lively and livable spaces that mix classic and modern pieces with a dash of color.
Share
![NEH-Logo_Black[1] NEH-Logo_Black[1]](https://b2915716.smushcdn.com/2915716/wp-content/uploads/2022/08/NEH-Logo_Black1-300x162.jpg?lossy=1&strip=1&webp=1)






