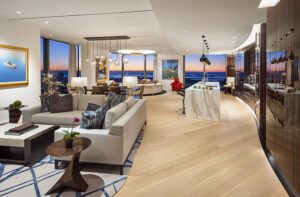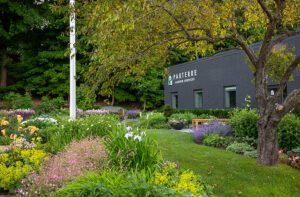Island Hopping from Great Britain to Nantucket
May 31, 2019
Text by Megan Fulweiler Photography by Michael Partenio Produced by Stacy Kunstel


Imagine living on the island of Great Britain and building a house on Nantucket island thousands of watery miles—a whole big Atlantic Ocean—away. There are myriad means of communicating with your design team, of course, but in the end, you just have to trust you’ve commissioned the right people for the task.
Fortunately, these homeowners recruited a trio of Nantucket-based professionals who knew each other well, having collaborated successfully on previous projects. Architect Mark Cutone, interior designer Audrey Sterk, and Joe Gamberoni of Cross Rip Builders couldn’t have been a better choice. But, according to Gamberoni, it was also having enthusiastic, decisive clients that brought the dream house to happy fruition. “When all four corners of the square come together—architect, designer, builder, and owners—it makes for a seamless outcome,” he says.
The couple had often rented on Nantucket, but now the time seemed right for something more permanent. They fantasized about dreamy summers, like those the husband enjoyed on the island as a boy, for their three daughters. Since Dad’s favorite memories included strolling into town, they purchased a site within walking distance of restaurants and shops. Cutone’s challenge was to devise a neighborhood-appropriate retreat that would fit the under-an-acre property and still provide enough room for the family and their friends. “In addition to accommodating the client’s program, we wanted them to have green space, the right amount of sun, and also some privacy,” the architect says.
It sounds like a tall order, but Cutone’s stellar design meets all the criteria. The two-story shingled house has four bedrooms and a fully finished basement that includes a fun bunk room and a media room. The first floor’s open plan merging kitchen, dining room, and living room lends itself to large gatherings, while a cozy study serves as a haven for quiet time. A freestanding guest studio welcomes weekend overflow. And, no doubt, crowds are not unusual.
Decks spill out to the southwest, providing bonus entertaining space. There’s an outdoor fireplace, too, tucked between the guest studio and the main house, where people congregate for stargazing.
The understated exterior may be a paean to Nantucket’s Quaker influences, but visitors sense the interior’s contemporary vibe the moment they cross the threshold and spy the sculptural staircase to the second floor. With its oak risers, glass guards, and steel railings, it’s as artful as it is utilitarian. “We like to keep our home designs clean and simple,” says Cutone, “but then give them moments of architectural interest.”
Sterk smartly linked the open floor plan together with a neutral palette that resonates with the island’s blue and silvery tones. But, here and there, she also splashed a jolt of vibrant, let-the-sun-in color. A bright orange door separates the entry from the mudroom. And bits of orange are cleverly threaded throughout from top to bottom. “We love the home’s midcentury modern flavor, the warm woods contrasting with the cool blues, and then the punch of invigorating orange,” she says. “Every project has its story; this story is modern.”
Stroll from the entry past the staircase, and you’re in the heart of the house, the main living area. Always cognizant that family nests must function as beautifully as they look, Sterk zeroed in on details. She chose a flat-weave rug in the dining room, for example, because, as she points out, the chairs need to glide smoothly back and forth. A Scrim chandelier from Jayson Home sails above the stunning bentwood table handcrafted by the Brooklyn firm Ot/tra.
As effortlessly as the tide, the dining room flows into the kitchen, which, with its fog-colored glass tiles and Caesarstone counters, flows in turn into the living room. To downplay the kitchen’s role as a workplace, Cutone designed a large pantry and loaded it with all the necessities any cook could want, from a bounty of storage to an extra dishwasher and sink. Thanks to this well-equipped auxiliary space, the kitchen, with its Ligne Roset pendants and waterfall island, maintains a sleek demeanor no matter how big the occasion nor how numerous the company. “Messy dishes and such are whisked out of sight,” Cutone says.
On less-than-balmy summer evenings, the owners sometimes light a fire in the relaxing living room. Streamlined but cozy sofas welcome guests, flanking a coffee table that becomes a landing pad for drinks, as do the custom-glazed side tables. A handcrafted rug lends an additional warming note, while sheer curtains provide just enough coverage to keep the darkness at bay.
Eventually, when the fire and the candles have dwindled, everybody wanders off to a stylish bedroom. In the second-floor room shared by two of the girls, parallel built-in beds (all the beds were designed by Cutone) are tucked beneath the eaves. To up the feminine ambience, Sterk covered the boat-like berths with tassel-festooned linens. A rug with a lively pattern and sophisticated colors “will remain appealing even for teenagers,” the designer says.
The older daughter’s haven features an orb light that casts a beguiling pattern and a sitting area with a lounge chair that’s perfect for curling up with a rainy-day book.
Each bedroom has a hint of orange, and in the master suite the sunny hue shows up in artwork that really captures summer. Above the charcoal-stained bed, two pieces by Richard Kemble, the beloved part-time Nantucket artist who died in 2007, are like a spirit-raising sunrise. Sterk followed the artwork’s lead with muted bedding by Coyuchi that mimics the color of Kemble’s landscape and a rug with a subdued watery pattern.
Had the owners been on hand every day while the house was being built, it’s difficult to see how the outcome could have been any more triumphant. Like a ribbon tying up a package, there’s even a parade of hydrangeas—a Nantucket classic—along the front porch. The billowy flowers, the prim shutters, and the cobblestone-capped driveway are only further proof that Gamberoni is right. When the team is congenial and adept, distance is no deterrent to good design.
Project Team
Architect: Mark Cutone, Mark Cutone Architecture +
Interior designer: Audrey Sterk, Audrey Sterk Design
Builder: Joe Gamberoni, Cross Rip Builders
Share
![NEH-Logo_Black[1] NEH-Logo_Black[1]](https://b2915716.smushcdn.com/2915716/wp-content/uploads/2022/08/NEH-Logo_Black1-300x162.jpg?lossy=1&strip=1&webp=1)















You must be logged in to post a comment.