The NEW New England – Infusing Traditional Architecture with Modern Elements
April 12, 2021
Sponsored Content
Text by Kristin Amico Photography by Shelly Harrison
If you find yourself drawn to traditional New England architecture but also want bright, open spaces and modern touches, you’re not alone. The move toward meshing classic styles with modern design elements is a trend that’s gaining popularity.
“The overarching theme I’ve found with clients is that they want designs that reference the architecture commonly found throughout New England but with an updated aesthetic and conveniences suited to modern-day living,” explains David Boronkay, principal of Slocum Hall Design Group, a Boston architectural firm.
Boronkay has become an expert at blending multiple aesthetics in the twenty years since he undertook his first home design project. We spoke to him about achieving a design that honors the past while offering homeowners an ideal space for living in the present.
Create Balance with Design Elements
New England homes are storied and visually distinct; meshing that with modern design requires a special finesse. “You don’t want the two styles to fight with one another. There should be a sense of harmony between the old and the new,” says Boronkay.
Historic homes have treasured details like carved fireplace mantels, crown moldings, and other millwork that you’ll want to retain. To blend the best of both worlds, take design cues from these parts of the house and counter with updated finishes and a flow that feels more modern.
To bring the whole look together, Boronkay suggests layering in transition pieces—such as hardware, lighting, or furniture—that offer an updated feel and serve as a design bridge.
Remove Walls and Open Up Living Space
From Colonial and Greek Revival to Victorian and classic Cape Cod, there is a lot to love about architecture styles that span more than 300 years. There are drawbacks, too. Those traditional homes often have smaller rooms, fewer windows, and a more closed-off floor plan than what is desired by today’s homeowners.
When Boronkay takes on renovation projects, one of his most common requests is to create a larger more airy space that lets in more light.
To accomplish the right layout, it’s most helpful to work with homeowners to understand how they prefer to live, who is living in the home, how formal or casual they want the environment to be, and how they want to grow into the home.
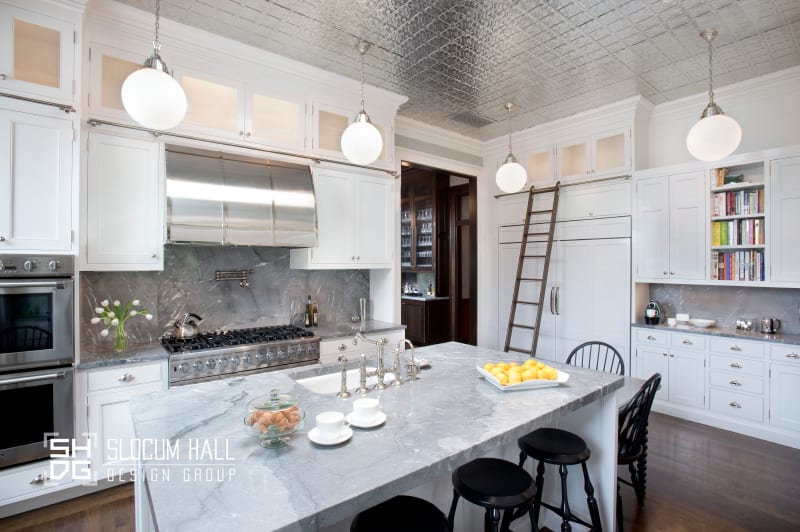
Modern Design in Kitchens and Bathrooms Enhances Convenience and Style
The rooms most frequently enlarged and fitted with modern details are the kitchen and bathrooms.
Formal dining rooms and cramped kitchens, often separated from each other in older homes, can be united into one space to allow for easy flow and even easier entertaining. Other effective ways to infuse traditional spaces with a more modern feel include replacing historic color palettes with brighter or unexpected shades. The perfect paint colors – and painter – are critical to making an older home feel more modern. “Uniformly coating the walls, millwork and heavy moldings in the same paint can have a transformative effect, especially when paired with modern appliances and fixtures.
“Some of our most dramatic before-and-afters have been the result of redesigning a bathroom in an older home. Repurposing a small bedroom to create a bathroom can yield beautiful results. Combining historic windows and trim with large format tile and stone can be visually spectacular,” says Boronkay, “especially when accented with modern plumbing fixtures and vanities.”
Bring a Touch of Traditional to New Homes
For those who want the best of old and new, it’s worth considering a custom-built home
purposefully designed with elements of both classical and modern. This offers the design team the freedom to create hybrid styles that integrate the look of traditional architecture with modern design sensibilities.
“To achieve a blending of styles in new builds, we borrow ideas from traditional style, specifically when it comes to the massing of the house, and fuse that with more modernist elements like windows, materials, and exterior details,” says Boronkay.
In a recent project, the team at Slocum Hall built an idealized version of a modern farmhouse. The exterior of the home features the simple and familiar farmhouse silhouette, with soaring ceilings and an open kitchen on the interior.
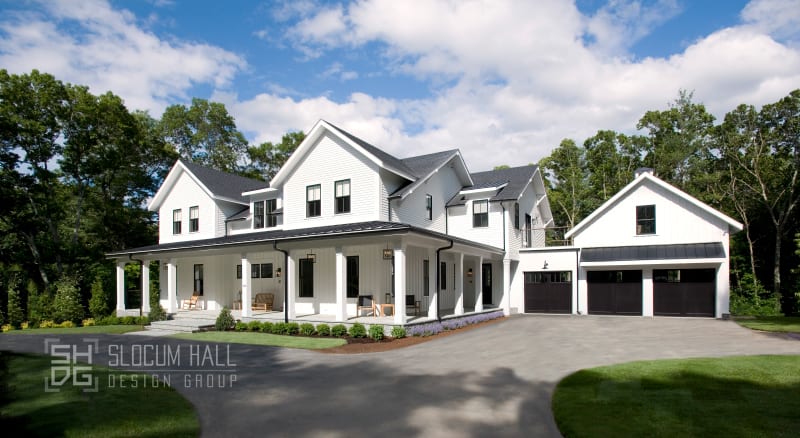
Juxtapose Interior and Exterior
“After understanding a client’s goal, I help them create a home with an exterior that is woven into the fabric of an established neighborhood. Then, the fun is working together to break the rules of traditionalism on the interior,” Boronkay notes.
This is especially important when working with homes that fall under historic preservation rules or are part of a historic neighborhood. For homes in these categories, the team designs and sources exterior materials that replicate the look and texture of the original. On the inside, they work to juxtapose the aesthetic of the existing house with modernity in ways that feel fresh—everything from updated finishes and modern lines to playful design elements.
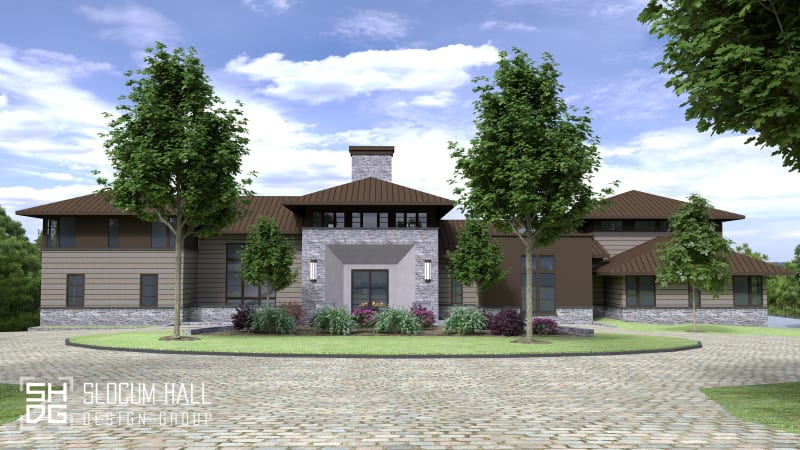
Boronkay always refers to his first rule of thumb about balance but tries to push the modern element as far as possible.
“As a designer, the challenge of fusing a historical style with modern elements is really exciting.”
And he hopes that homeowners across New England are equally enthusiastic about mixing traditional and modern home design.
Slocum Hall Design Group, Watertown, Mass., slocumhalldesign.com
Share
![NEH-Logo_Black[1] NEH-Logo_Black[1]](https://b2915716.smushcdn.com/2915716/wp-content/uploads/2022/08/NEH-Logo_Black1-300x162.jpg?lossy=1&strip=1&webp=1)










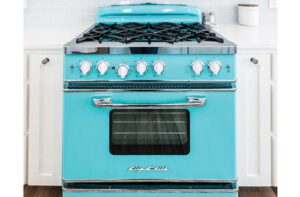

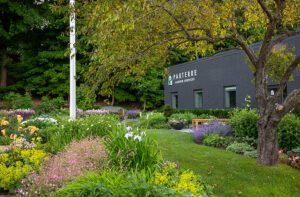

You must be logged in to post a comment.