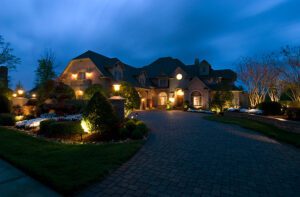At Home on Nantucket Harbor
July 25, 2022
This waterfront home designed by Robert Dean Architects serves as a hub of activity.
Text by Alyssa Bird Photography by Neil Landino


When longtime clients tasked architect Robert Dean with designing a year-round vacation home on Nantucket, one thing became abundantly clear: The view of the harbor should take top priority. As such, Dean set out to envision an “upside-down” floor plan, with the bedrooms and a family room on the ground level and the main living spaces above.
“This is meant to maximize both the views and the natural light,” explains Dean. “We wanted to deliver bright, airy living areas despite the fact that the house faces north, and the sun isn’t coming straight in.”
The 6,500-square-foot residence features six bedrooms—including a large bunk room—and a lofty open-concept upper floor complete with a cozy reading nook and a gracious terrace for dining alfresco (three additional terraces serve the primary suite, the living area, and the front facade). The interior is clad in crisp boards that recall the cabin of a boat, while the shingled exterior is clean and minimal. “We wanted to stay true to the simplicity of Nantucket design, so there are no fussy details,” says Dean.
Outbuildings include a boat barn, a kiteboard shed, and a pool house, which boasts two guest rooms, a game room, a kitchen, and a covered outdoor living area with a fireplace. “This is a very social, athletic family who loves to entertain,” says Dean, noting that the Connecticut-based clients always have their grown children, extended family, and dogs coming and going. “The home is designed around the ebb and flow of activity. It functions just as well for the couple as it does for a large crowd.”
This emphasis on flexibility, in addition to the vistas, drove the interior design. “It needed to be user-friendly with nothing too precious,” says interior designer Jim Gauthier. “The interior architecture itself feels modern, with minimal moldings, yet there are references to traditional paneling.”
The simple interior finishes, coupled with a mostly neutral palette, “allow the view to pop.” A few splashes of blue and orange, client-culled artwork, vintage and antique rugs and accessories, and unique lighting inject just enough spice. “We like our work to feel unexpected, fun, eclectic, and playful,” says Gauthier, “but first and foremost, it needs to function.”
Perhaps the most critical component of the project was getting the initial siting right, and Dean collaborated closely with LeBlanc Jones Landscape Architects. The 5.8-acre property encompasses meadow, marsh, wetland, and woods, and multiple elevation changes. “We actually moved the driveway to capitalize on the grade change,” says landscape architect Keith LeBlanc. “The land rises up, then descends down to the house. There’s a moment along the drive when the view of the water is unveiled.”
The actual planting scheme centers on species native to the site. “There’s an interesting sequence of existing conditions, with upland plants transitioning down to wetland plants,” explains LeBlanc, who also worked with an environmental consultant to restore the aforementioned marsh. “The goal of this project,” says Dean, “was to capture the austere beauty of the site as well as the inherent elegance of traditional Nantucket structures.”
Project Team
Architecture: Robert Dean, Michele Van Steinburgh, David Reilly, Robert Dean Architects
Interior design: Jim Gauthier, Susan Stacy, Gauthier-Stacy
Builder: Ron Winters, Thirty Acre Wood
Landscape design: Keith LeBlanc, John Haven, LeBlanc Jones Landscape Architects
Share
![NEH-Logo_Black[1] NEH-Logo_Black[1]](https://b2915716.smushcdn.com/2915716/wp-content/uploads/2022/08/NEH-Logo_Black1-300x162.jpg?lossy=1&strip=1&webp=1)


















You must be logged in to post a comment.