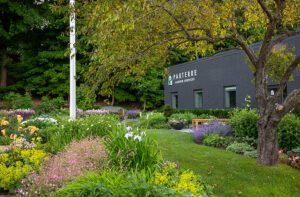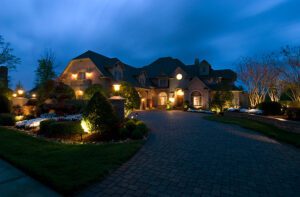Going To Town
December 28, 2015
The townhouse was perfect in every way. It sat on a lovely, leafy street a short walk from Harvard Square, a neighborhood park, and the public library in Cambridge, Massachusetts.
Text by Maria LaPiana Photography by Michael J. Lee
At 1,600 square feet, it was just the right size. And its three bedrooms were well configured for the prospective buyers, a professional couple planning to start a family. So when they saw it, they went all in.
But, as is often the case, there was a wrinkle: the four-story townhouse felt dark, confined, and dated. “We were looking for ways to make it airy and light,” says the wife.
They found the solution in a designer whose work they admired on Houzz.com. “Very early ’90s,” is how interior designer Stephanie Sabbe describes the home when she first saw it.
Her “before” photos show an inefficient kitchen design, some out-of-place ornamentation, and an abundance of light wood. Both client and designer knew the place needed more than just a facelift. Says Sabbe: “I knew if we got the architecture right, the rest would be easy.”
The renovation, completed in early 2014, included a new entry hall, an open living/dining room (thanks in part to knocking down a wall), an updated master bedroom and two baths, and a kitchen so renewed it’s hard to remember what it used to look like.
Sabbe now describes the new space as “clean and collected.”
The wife, now mother to a young child, and whose own mother lives with the family, is pleased with the “more modern, very visually open space.”
It helped that client and designer were in sync from the very beginning. “We just jived on a level where our defaults were almost the same,” says Sabbe. “I call it the ‘love list’ of things you love now, that you’ve loved as long as you can remember.”
For her part, the wife really loves the easy interaction between the kitchen and the living room.
Given her strong architectural background, Sabbe immediately sensed the structural problems; she handled all of the design and subcontracting work. “I saw how to reconfigure the kitchen right away. It was backwards. I knew if we flipped it, it would feel right,” she says.
She opened up the staircase by replacing a short wall with a glass partition. “A little run of frameless glass goes far in making this space feel sleek and well designed, not just decorated,” explains Sabbe.
The once-obtrusive, purple-painted fireplace now sits quietly in the wall, along with an integrated log holder. “I think the log trough takes the entire space up a notch,” says the designer.
Materials and finishes carry the day. The home is dressed up in the designer’s favorite palette: “white, wood, glass, steel, linen, and leather, none of which will ever go out of style,” she says.
Everyone’s favorite room is the kitchen, now a contemporary classic. It’s clean-lined, a vision in white, with the floor, window frame, and open shelving acting as thoughtfully chosen darker accents.
Natural light is plentiful, so Sabbe opted for dark window trim. She added can lights throughout the residence, a statement chandelier and wall sconces, plus lots of floor and table lamps. “Good lighting is about levels, and we covered all the levels,” the designer says.
The furnishings are a collected mix of commercial pieces, some antiques—and, in the living room, an old, comfortable Chesterfield sofa. “It gives life and history to an otherwise new space,” Sabbe says. For a personal touch, most of the photographs displayed in the house were taken by the husband.
The clients are delighted with the overall transformation, its looks and livability. “We’re very happy here,” says the wife.
The designer is equally content. “I love this palette,” she says. “I equate this palette to the Madewell of interiors. I always feel good in a pair of black skinny pants, with a white button-down and a nice leather bag. The same goes for interiors.” •
Share
![NEH-Logo_Black[1] NEH-Logo_Black[1]](https://b2915716.smushcdn.com/2915716/wp-content/uploads/2022/08/NEH-Logo_Black1-300x162.jpg?lossy=1&strip=1&webp=1)













You must be logged in to post a comment.