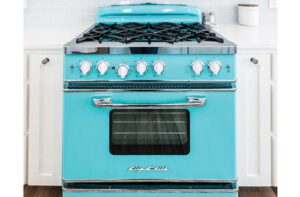Garage Chic
August 31, 2017
With a vintage car collection below and a stylish apartment above, a coastal Rhode Island carriage house is a modern take on the traditional.
Text by Bob Curley Photography by Nat Rea Produced by Karin Lidbeck Brent

Sometimes, a building has a way of returning to its natural center. Carriage houses, for example, have always been versatile structures, often serving the dual purpose of storing horse-drawn carriages and housing the staff needed to care for both animals and conveyances. Traditionally, they’ve also been generally viewed as a masculine domain—the “man cave” of the horse-and-buggy era, if you like.
In function and form, a 3,300-square-foot carriage house added to a waterfront Jamestown, Rhode Island, mini-estate ticks off both of these boxes. On the ground level is storage for the husband’s collection of vintage and practical vehicles, including MG and Mustang convertibles and a small fleet of mopeds for cruising around the island. Upstairs, a space originally intended as a guest house has been reimagined as an apartment for the owners’ adult son and given an undeniably masculine feel.
Located on Narragansett Bay’s East Passage and with a postcard view of the Claiborne Pell Newport Bridge, the manor house on the property dates back only to 2006. In 2013, the owners acquired an adjoining lot as well as a second lot just inland. The plan: build a home for their daughter across the street and add a carriage house on the now-merged waterfront lots, leaving ample space between the two buildings so that the daughter’s home would retain its own magnificent vistas.
Like the main home, the carriage house is, as architect Mary Dorsey Brewster explains, designed to showcase the property’s many views, including the bay and the docks, the gazebo, the lawn, and the neighboring house. A pair of nine-foot-tall doors is the most immediately striking feature of the smaller structure. “We were looking to do a true carriage house, with a living area on the second floor, and doors scaled to give it an authentic feel,” Brewster, a partner at the Providence-based Brewster Thornton Group Architects, explains.
Set on an industrial sliding track, the bi-fold doors swing open fifteen feet wide, allowing access to the cars but also creating an indoor-outdoor entertaining space that the owners use for the annual Fourth of July party they throw on the paved terrace between the carriage house and the landscaped gardens fronting the manor house.
Visitors who venture inside and beyond the garage with its whimsical decor of automotive and rock-and-roll memorabilia will find a fitness room equipped with a treadmill, weight bench, punching bag, and an exercise bike—all set before an angled trio of windows with championship views of the bay. A small bath surprises with a built-in sauna, and a stairway braced by a leather-wrapped handrail—meant to evoke the feel of gripping the steering wheel on an old race car—leads to the living quarters upstairs.
From the exterior, the manor and carriage houses are virtual twins, decorated in a conventionally coastal shingle style and set on a banded foundation of Corinthian granite. V-grooved paneling, copper-clad roofs, and even matching porches help bind together the two structures. Architecturally, “the owner likes angles and dynamic shapes, so we stayed away from static compositions,” says Brewster, but the overall feel is classic New England.
Inside, the two buildings have a completely different feel. While the interior decor of the main house is Mediterranean in style, the carriage house’s living quarters are decidedly urban—all clean lines, uncluttered by ship models, rope-wound lamps, or really anything even remotely “beachy.”
Modern as it is, however, the living space does give a nod to its island environment. The blend of coastal and contemporary is best captured by the shiplap walls, lightly stained to reveal grain patterns reminiscent of a boat hull, but seamlessly terminating at aluminum reveals at each window and door, a match conceived by the Jamestown-based interior design firm taste. Sliding doors open onto a patio with wicker furniture placed on floating bluestone flooring. Even here, open cable railings provide an offsetting hint of modernity. “As a firm we design coastal homes, so to do something modern on the coast was a nice change, refreshing and fun,” says designer Wendi Dicely-Scalora.
Dark custom cabinets with sleek aluminum pulls inhabit the kitchen, buffet, and concrete-topped wet bar, and a glass-topped Brueton dining set that wouldn’t be out of place in a Manhattan apartment aligns with a custom, circle-top window set directly above the carriage-house doors.
A Lucius 140 gas fireplace, glass on three sides and lined with white beach stones, divides the dining space from the living room, where a gray sofa and white lacquered coffee table on chrome feet sits on the dark-stained white-oak flooring that runs throughout the apartment. Light from the cupola—another example of form meeting function—spills down into the space between the dining room and the kitchen, the latter equipped with Thermador appliances—some hidden behind maple doors shop-stained to match the custom cabinetry—and with work surfaces covered by Calacatta Bluette honed-marble countertops.
Sleeping quarters are tucked into the back of the building, but ample natural sunlight from three windows helps offset the heavy feel of the master bedroom’s leather-clad swivel chairs and platform bed backed by a wall-size Spinneybeck leather-paneled headboard. Large-format Italian tile and a chromatherapy shower, by contrast, make the master bath intrinsically light and bright.
As a bachelor pad, the carriage house has all the comforts of home and then some, especially with Mom and Dad just steps away, a sister across the street, and a third sibling also nearby in Jamestown. And in due time, when the apartment reverts to a guest house, visitors will be delighted to discover this sunny and unexpected space, stylishly carried off, by the shore.
Share
![NEH-Logo_Black[1] NEH-Logo_Black[1]](https://b2915716.smushcdn.com/2915716/wp-content/uploads/2022/08/NEH-Logo_Black1-300x162.jpg?lossy=1&strip=1&webp=1)
















You must be logged in to post a comment.