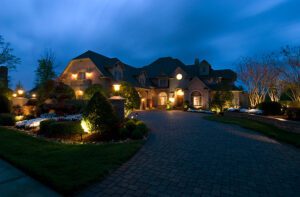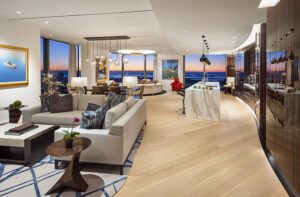A Fresh Look for a Colonial Revival
December 8, 2017
Given a makeover for a fresh, bright look, an old house proves to be the perfect place for a young family to make its new home.
Text by Lisa H. Speidel Photography by Michael J. Lee
A new job at a Cambridge tech company sparked the D.C.-based couple’s house-hunting. Commuting wasn’t an option with a newborn and a toddler, so with his wife, Kate, and the kids still in Washington, Kevin undertook the task of finding their new home.
They had always gravitated toward older houses, so when a circa-1892 Colonial revival in a Boston suburb hit the market, he scheduled a viewing. “It had a presence about it,” he remembers. “It’s 125 years old. You could envision how families had lived there, raised kids there.”
In fact, it turns out, “This was the house that always hosted the neighborhood holiday party,” says Kevin, “so everyone knows this house.”
Kevin made an offer before Kate had even seen it, and soon they had keys in hand—and neighbors eagerly asking them if they might continue the holiday tradition.
The house was livable by all means, but, with its knob-and-tube wiring and thirty-five-year-old kitchen, it hadn’t been fully modernized. Two sets of stairs and a third floor that the previous owners had transformed into an apartment didn’t suit the couple’s needs either. They enlisted architect Kent Duckham to remove the back staircase, reconfigure and enlarge the kitchen, and return the third-floor apartment to a more functional space for a family.
Self-described as “do-it-yourself types,” the two were at first resistant to hiring an interior designer. But with busy schedules and Kate still living in D.C., they had few options. A consultant by trade, Kate composed a chart of area designers to facilitate the search, and designer Elizabeth Benedict quickly rose to the top. “On her website, she talked about having four kids and a dog,” remembers Kate. “When I called her, she was direct and down-to-earth.”
The goal was a family-friendly house, and the top priority was an open kitchen with an adjacent cozy living space. “The new kitchen is laid out as a functional ‘L’ work area with a big island with plenty of seating,” says Duckham. “The refrigerator, ovens, and pantry are on the opposite wall to maximize openness.”
Though Kate took a backseat on much of the design process, she had fallen hard for green Costa Esmeralda granite countertops. “I wanted the granite paired with warm white and with Shaker-style cabinets,” she says. “I was pretty particular.”
That color choice proved to be the jumping-off point for the home’s palette. “I believe in cohesive design—blurring thresholds from room to room,” says Benedict. “We used shades of sage green, aqua, and beige, and were consistent in the entire house.” Even the artwork, much of it sourced by Wellesley-based art consultant Libby Silvia, largely follows suit.
Benedict refers to the design scheme as a “fresh take on tradition.” The furniture she chose skews transitional—pieces that complement an antique house but are contemporary enough for a modern family.
In the living room, Benedict created two sitting areas: statement-making benches from Gabby in front of the fireplace, and a curved sofa and wing chairs by the bay window. In keeping with the couple’s desire to incorporate the home’s history, the designer spruced up the original built-ins, painted the walnut-stained fireplace surround white, and even incorporated a baby grand piano that came with the house.
The adjacent dining room, nearly a perfect square, called for a round table. “I loved the base of the Hickory White piece that we chose—again, leaning toward a transitional line—and it can accommodate over-scaled chairs,” says Benedict. A painterly Lee Jofa print on the captain’s chairs keeps the room from feeling too serious, as does the Schumacher print that mixes a floral with an animal print in the window treatments.
The designer, a big proponent of wallpaper, incorporated it sparingly but purposefully in the vestibule, the powder room, the butler’s pantry, and the third-floor bathroom.
An important directive from the owners was that they wanted to spend wisely, on furnishings and fixtures they could take with them—just in case. “Our goal was to do things in a way that felt permanent,” says Kevin. “That said, the gravitational pull is D.C.—our parents, our family, Kate’s job.”
This potential move, however, is years off. In the meantime, they’ll enjoy what they and their talented team of pros have created. “It’s exactly what we wanted,” says Kate. “A rare gem!”
And they’ll get to planning that neighborhood holiday party.
Share
![NEH-Logo_Black[1] NEH-Logo_Black[1]](https://b2915716.smushcdn.com/2915716/wp-content/uploads/2022/08/NEH-Logo_Black1-300x162.jpg?lossy=1&strip=1&webp=1)















You must be logged in to post a comment.