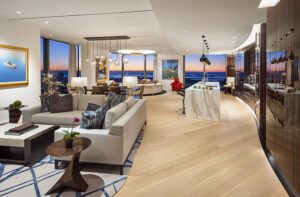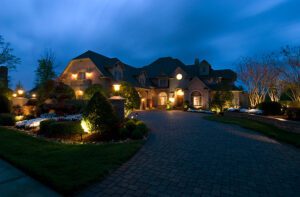Farmhouse Modern
May 5, 2016
A house in the Vermont countryside gets a chic new look and state-of-the-art energy efficiency, without giving up a bit of its homey comfort.
Text by Erin Marvin Photography by Jim Westphalen Produced by Karin Lidbeck Brent

Sacrifices must sometimes be made when homeowners have a dual focus of energy-efficiency and aesthetics. “Geothermal,” “high-performance,” and “efficient” don’t always translate well to “warm,” “relaxed,” and “comfortable.” Phil and Amy wanted just such a marriage of green building and good design when it came to renovating their large farmhouse in Addison County, Vermont, and they hired Mitra Samimi-Urich to officiate.
“Good architecture should be a space you create that is comfortable and functional, but also inspiring,” says Samimi-Urich, whose interior and architectural design firm is based in Bristol, Vermont. She took what she calls an “honest” design approach to the house’s architecture and interior design. Her unique style was a natural fit for both the clients’ overall design direction—clean, simple, and comfortable; modern and almost industrial, but not cold—and their focus on maximizing energy efficiency.
To address the latter, Samimi-Urich constructed a tight, energy-smart insulation envelope on all walls, floors, and ceilings. She installed high-performance, energy-efficient doors and windows, and incorporated a new geothermal system for heating and cooling. She also used salvaged wood whenever possible, a green building practice that doubled as an homage to the home’s farmhouse past.
Layers of architecture and interior design celebrate the building materials rather than conceal them.
The warmth of reclaimed wood is juxtaposed against cooler metals such as brushed chrome and raw and galvanized steel, and wide-plank wood floors are painted with a faux-concrete finish. Wood joists, piping, steel I-beams, and other structural elements throughout the house are not hidden, but celebrated as a key part of the design scheme.
For example, a large metal pipe protruding from the living-room fireplace’s two-toned concrete enclosure and hearth adds to the overall sculptural effect. The fireplace itself is flanked by shelves of salvaged wood cantilevered from a floating steel wall.
“I like the idea of seeing the living part of the house—the air ducts and air vents and I-beams,” says Phil. “You can see how the house lives and how it’s built and how it drives itself.”
Equally important was making sure the house looks beautiful. Samimi-Urich chose a simple palette of layered gray and white tones, setting a sophisticated, neutral backdrop for the stunning views outside. Design choices are timeless as opposed to trendy, and Samimi-Urich took care to ensure a balance of shape, form, color, light, scale, and proportion. “There was a lot of detail and effort put in, but the key thing was to make it look effortless and natural,” she says.
The family spends most of its awake time in the open living room/kitchen/dining area, which Phil calls the heart of the house. In the living room, a wall of four long, horizontal picture windows creates a linear effect that echoes the panoramic views outside. Four square tilt-turn windows add to the gridlike look, another of Samimi-Urich’s nods to industrial-design influences.
Additional tall vertical windows across two walls of the adjacent dining room make it clear that nature is the featured artist here—and for good reason: windows throughout the house look out onto the home’s nearly 180 acres and pristine views of the Adirondack Mountains, farm fields, valleys, an apple orchard, and a pond.
Several perennial gardens gracefully tuck into rocky ledges and add pops of color around the front of the house. Jane Moulton and Elizabeth Paquette of Hepatica intentionally designed the landscape to be enjoyed not just outside, but to be equally beautiful from the interior perspective. They infused the yard and gardens with the same simple elegance and attention to detail that Samimi-Urich gave to the house.
The generous interior and exterior spaces comfortably welcome a crowd, another factor important to the homeowners and their young family. Phil, Amy, and their two children primarily live in Hong Kong, but use this house as their American home base for summers and holidays, a relaxed counterpoint to the hustle and bustle of city life. Amy grew up in Vermont and Phil has family along the East Coast, so this small corner of New England was the perfect choice for their U.S. home. “When you live abroad and you have kids, you can’t go visit everyone with your kids, because it’s too much traveling,” says Phil. “So you get a house, and then tell everyone who wants to see you where you’ll be and when, and they can come visit you.”
Samimi-Urich took care to ensure that there was not only plenty of room for visiting family and friends, but that the house was flexible enough to meet Amy and Phil’s changing needs. Case in point: she designed the open, informal kitchen to have easy traffic flow and a functional workspace. A separate pantry doubles as a second fully functional kitchen (complete with a sink, oven, refrigerator, and microwave), should just one not prove to be enough on any given evening. A large, walnut-topped, steel-framed kitchen island on casters is both a workspace and a kitchen table, and can easily be rolled into the dining room to serve as a buffet.
Still, the house feels cozy even when it’s just Phil, Amy, and the kids. A small family room off the main living area invites snuggling in front of the gas fireplace while watching TV or relaxing with a book. It leads in to the more private master suite, for which Samimi-Urich designed a textured, slanted ceiling to create visual interest as well as more intimacy. An Asian armoire hints at the couple’s other life in the Far East, and a four-poster cherry bed made by a local artisan summons sweet repose.
This quiet country escape is the perfect place for Phil and Amy to return to their Northeast roots, and plant the same for their children. •
Architecture and interior design: Mitra Samimi-Urich, Mitra Designs Studio Collaborative
Builder: Bill McKinley, Cambium Construction
Landscape design: Jane Moulton and Elizabeth Paquette, Hepatica
Share
![NEH-Logo_Black[1] NEH-Logo_Black[1]](https://b2915716.smushcdn.com/2915716/wp-content/uploads/2022/08/NEH-Logo_Black1-300x162.jpg?lossy=1&strip=1&webp=1)


















You must be logged in to post a comment.