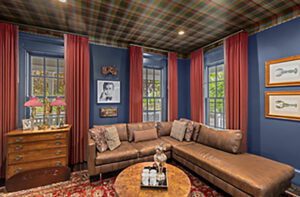A Nantucket Home Designed for Family Living
May 26, 2021
A newly built Nantucket vacation home keeps summer traditions going strong.
Text by Lisa H. Speidel Photography by Dan Cutrona Produced by Karin Lidbeck Brent
Buildable land can be tough to come by on Nantucket. So when you find an available lot on the very street your family has rented on for many years, you jump at the opportunity. Such was the lucky coincidence for a family who had been looking to build a vacation home in the Dionis neighborhood of the island.
The wife, who has summered on Nantucket since childhood, gravitated toward Dionis for its natural beauty (imagine wooded marshland and views of the Great Point Lighthouse from the pool deck) coupled with its proximity to town. She and her husband assembled a team—architect Mark Cutone, interior designer Donna Elle, and builder Joe Gamberoni of Cross Rip Builders—to make their vision a reality. They credit Cutone with siting the four-bedroom, 4,500-square-foot house and adjacent guest house just so to maximize the light and views.
Cutone says he designed a house with a “traditional Nantucket envelope, so it works contextually with the rest of the island,” employing classic cedar shingles, a red cedar roof, and white trim. The interior seamlessly follows suit, with an inviting cottage-farmhouse style evidenced by the exposed painted ceiling beams, the shiplap detailing, and the rustic character-grade oak floors.
Elle was instrumental in crafting the overall aesthetic of the house. “Other than my wanting an open floor plan and using the word ‘comfort’ a lot, the rest was on her,” says the wife. Elle visited the owners’ home on the mainland, a traditional cape listed on the National Register of Historic Places, and then set out to break that mold on the island. She remembers that when she was devising the furniture plan in the open dining/living/kitchen/bar area, she mapped it with painter’s tape, then climbed a ladder to snap photos, so the owners could visualize the difference between the island and mainland layouts. “We maximized the heck out of that space,” Elle says with glee.
The designer jibed well with her clients as she sought to fashion a retreat that met their needs and could essentially expand (host summer parties with extended family) or contract (enjoy a quiet weekend with their daughter) as needed. “I’m sensitive to how people feel in their home,” notes Elle. “My approach is extremely holistic, and my clients don’t even realize it—they’re entering Donna’s spiritual world.”
Part of that sensitivity is sweating the details. A former dressmaker, Elle took great care to customize all of the living area furnishings, from the foam construction to the seat heights and depths, and incorporate pieces that spoke to her clients. “[The husband] said to me, ‘I want a whale in my house,’ ” remembers Elle. Nantucket artist Sunny Woods carved the handsome wood specimen that swims above the kitchen. The dining table has an equally cool story: it’s fabricated from the door of an Amish house, and the original turquoise milk paint is still visible.
The cool factor stretches outside to the entertaining spaces—the pool, the fireplace, and the pergola-covered dining area—which the owners hoped would feel like extensions of the indoors. “We wanted open, casual, comfortable, and connected to the outdoors,” says the wife. Adding with a laugh: “We’re super casual, Solo-cup-type of people.” And indeed, one could easily envision the iconic red cups making an appearance over by the pool—they’d be a perfect match for those throw pillows.
Project Team
Architecture: Mark Cutone, Mark Cutone Architecture +
Interior design: Donna Elle, Donna Elle Design
Builder: Joe Gamberoni, Cross Rip Builders
Landscape design: Miroslava Ahern, Miroslava Ahern Landscape Design Studio and Steve Gibson, Steve Gibson Landscaping
Share
![NEH-Logo_Black[1] NEH-Logo_Black[1]](https://b2915716.smushcdn.com/2915716/wp-content/uploads/2022/08/NEH-Logo_Black1-300x162.jpg?lossy=1&strip=1&webp=1)
















You must be logged in to post a comment.