Family Friendly Design
October 24, 2019
Text by Debra Spark
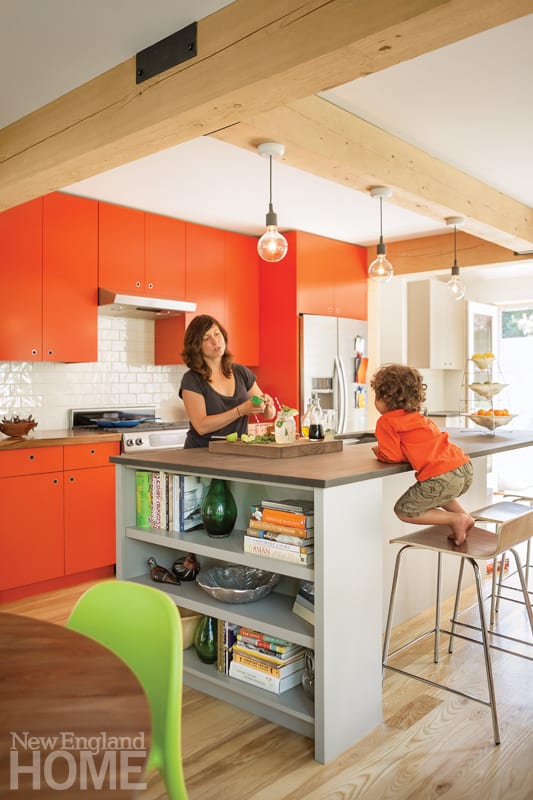
Architect Caleb Johnson’s budget-friendly, kitchen-centric design for the renovation of Bruce and Katie Snyder’s 1,600-square-foot house includes playful colors and an oversize island where the whole family can gather. — Caleb Johnson Studio, Portland, Maine, calebjohnsonstudio.com; photo by Trent Bell.
Design Strategies
“Almost all our projects are either kid-, grandkid-, or dog-friendly without looking like that was our main concern. My concepts are pretty basic: curves when possible, few glass elements, layers of pattern, especially in rugs. Always some leather mixed with velvets and indoor/outdoor fabrics.”
Ana Donohue, Ana Donohue Interiors, Melrose, Mass.
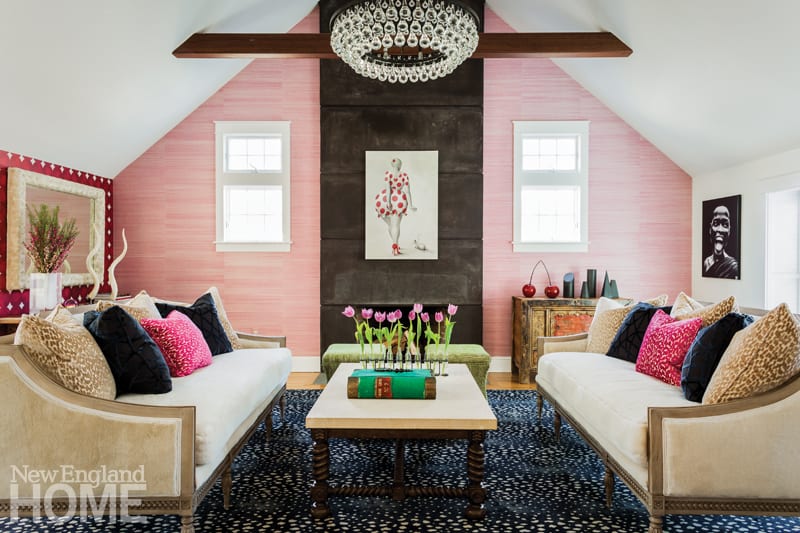
Donohue’s design features “pretty forgiving” pink grasscloth on the wall and materials that help mask stains, including animal prints, velvet, leather, and dark or colorful patterned rugs. For extra protection, Donohue had Fiber-Shield Industries spray non-toxic, stain-resistant product on all the fabrics. Photo by Michael J. Lee.
Adaptability
“I have four little kids, so a lot of my energy goes into finding and managing things. Initial thoughts on family-friendly design come down to storage, organization, and adaptability.”
Katie Flynn, Hisel Flynn Architects, Arlington, Mass.
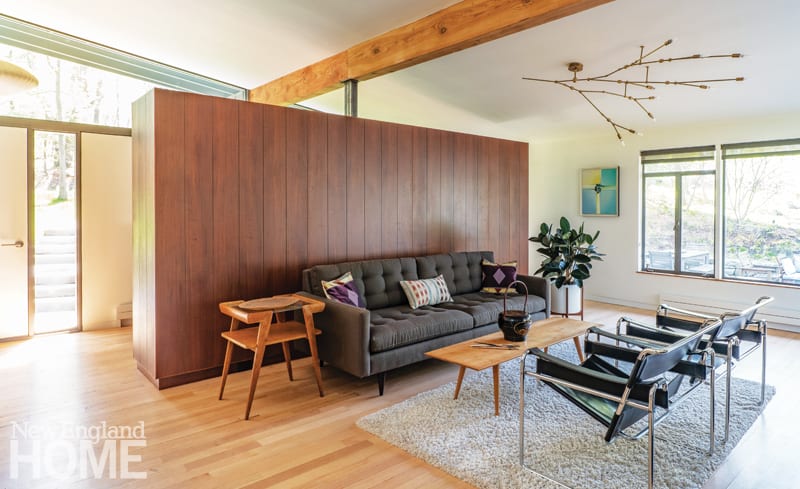
For a home in Lexington’s Peacock Farm—a historic subdivision of modest midcentury modern homes built in the 1950s by architect William Pierce—Hisel Flynn Architects added a custom walnut room divider with built-in storage that houses family clutter and separates the existing living room from a new front entry that was created after a
small addition. Photo by Eric Roth.
Durability
“Clients often feel they need to choose between form and function, but you can have both! It really comes down to picking the appropriate fabrics and knowing where to use them for maximum wear and durability.”
Rachel Reider, Rachel Reider Interiors, Boston
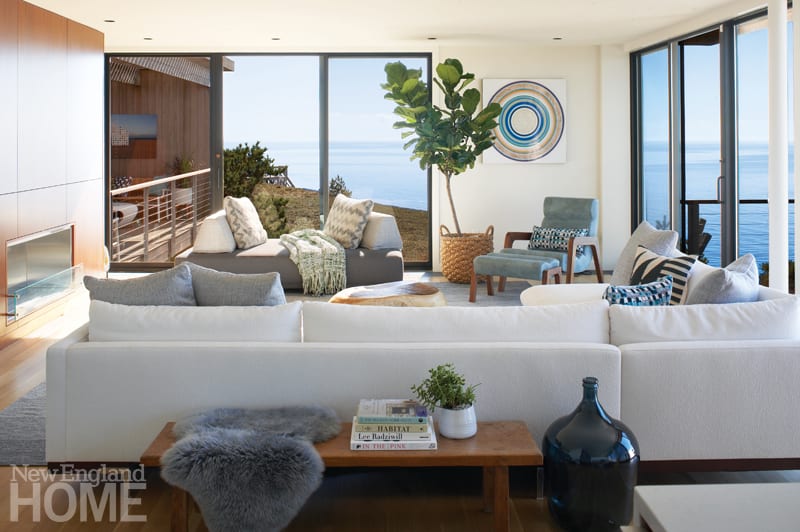
For a house for a family with three boys, Reider used an indoor/outdoor rug from Restoration Hardware, covered the sofas with indoor/outdoor fabric from Perennials, and selected versatile furniture, including a two-piece coffee table. When Reider last visited, children were jumping from one piece of the coffee table to the other. Photo by Michael Partenio.
Surfaces
“Paws and claws, markers and snacks, and spilled milk (or wine)…. No need to cry over it with leather. You can have any color you want, distressed or shiny, new or old. If we paint, it’s eggshell or satin, so it can be cleaned. I also love wallpaper with some kind of texture. Thibaut papers that are grasscloth or vinyl never let me down.”
Kacey Graham, Boehm Graham Interior Design, Bedford, N.H.,
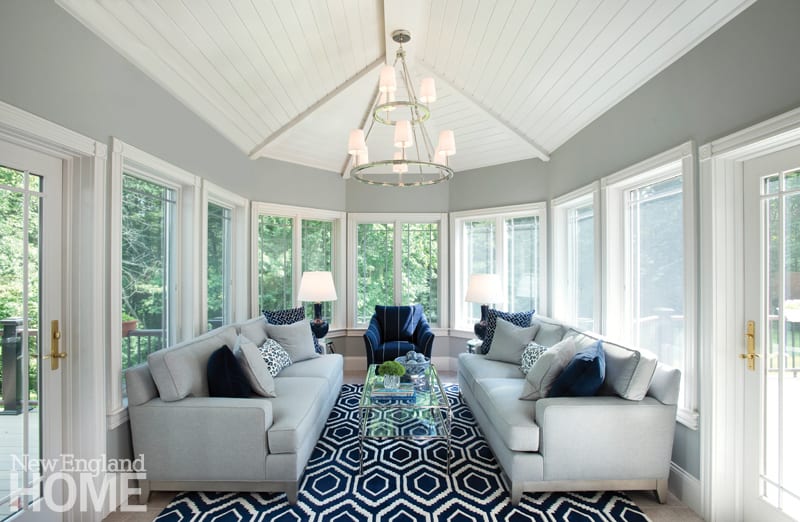
A summer porch was renovated to become an all-season space with plenty of seating. The Crypton upholstery fabric resists stains, while an easy-to-clean geometric wool rug hides dirt. In cool weather, gray faux fur throws ratchet up the cozy factor, says Graham. Photo by Shelly Harrison.
Creating Memories
“The best part of designing for kids is you have the distinct honor of creating memories. Things don’t have to make sense to kids. You can be silly and do things you wouldn’t normally do because they are digging it.”
Krista Stokes, Krista Stokes Design, Kennebunkport, Maine
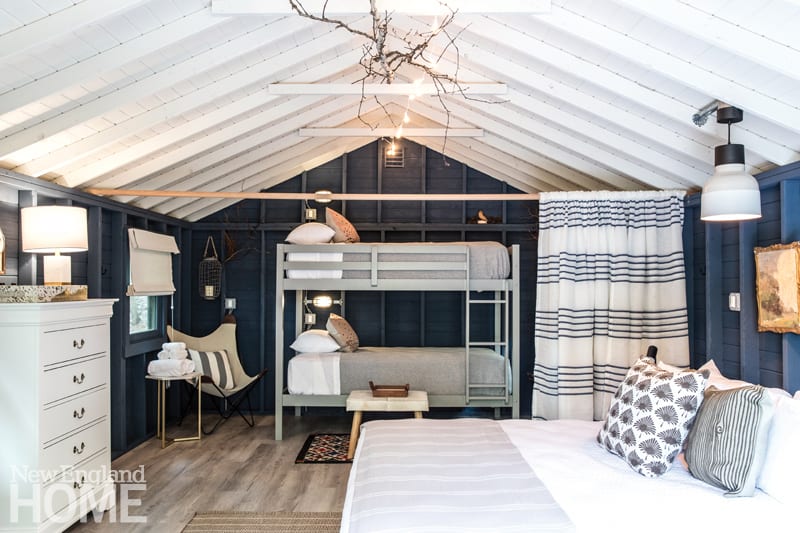
Stokes designed kid-friendly spaces for away-from-home fun when she outfitted twelve cabins at Kennebunkport’s Sandy Pines Campground. Curtains stand in for interior walls, delineating spaces and offering privacy for sleeping come nighttime. Photo by Erin Little.
Fun Factor
“What makes a project work for families is color and pattern. You want to have a palette you can really celebrate. We don’t necessarily try to have things too tightly composed. Static formality does not work for a lot of active families.”
Matt Simitis, Curl Simitis architecture + design, Melrose, Mass.
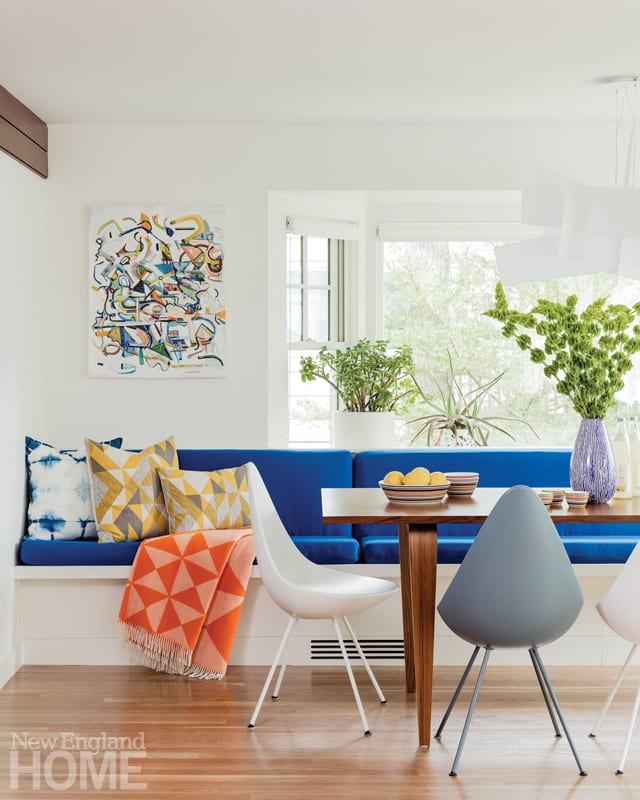
Simitis’s open-concept house for a family with three boys includes vibrant colors and multiple patterns. The Eames-like molded-plastic chairs and indoor/outdoor fabrics are relatively indestructible, while the banquette is long enough that pillows and throws can be pushed away from the direct activity of the table. Photo by Michael J. Lee.
[WPSM_COLORBOX id=73546]
Share
![NEH-Logo_Black[1] NEH-Logo_Black[1]](https://b2915716.smushcdn.com/2915716/wp-content/uploads/2022/08/NEH-Logo_Black1-300x162.jpg?lossy=1&strip=1&webp=1)









You must be logged in to post a comment.