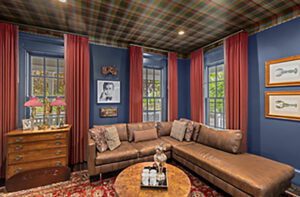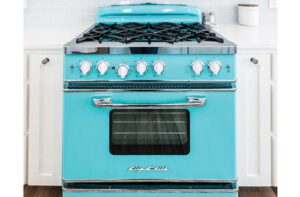Editor’s Miscellany: William Hodgins Collected at Last
October 24, 2013
By Kyle Hoepner
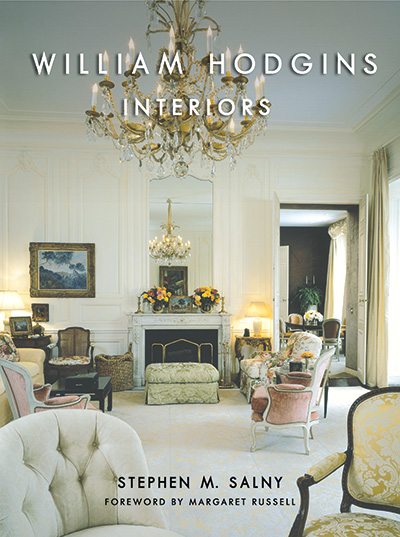
All photos courtesy of W.W. Norton & Company
This past Sunday, a hefty portion of Boston’s design world and many past clients came together at the Taj Boston hotel to honor William Hodgins, without question the éminence grise of New England interior designers.
The occasion? The appearance of a long-overdue collection of Mr. Hodgins’s lifework, William Hodgins Interiors. Writer Stephen M. Salny, veteran of previous volumes on David Adler, Frances Elkins, and Michael Taylor, has put together a lovely and characteristic survey focused particularly around residences made for a small group of families who returned for the design of house after house.
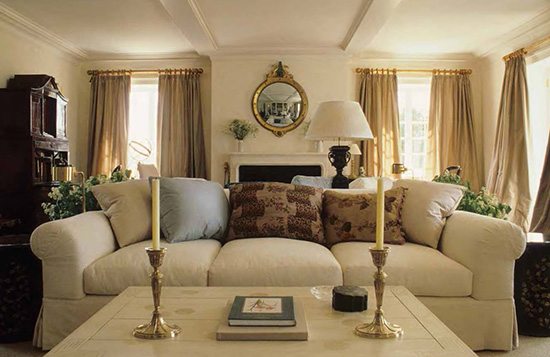
Living room, private residence, Middleburg, Virginia, 1986. Photo by Antoine Bootz
The book’s introduction is by Architectural Digest editor Margaret Russell (Hodgins was included in the magazine’s first AD100 list in 1990); I’m told, however, that it was originally planned to be by the late Albert Hadley, a designer with whom Hodgins worked early on and with whom he shared a commitment to serious, straightforward, un-flashy, old-fashioned (in the best sense) decorating.
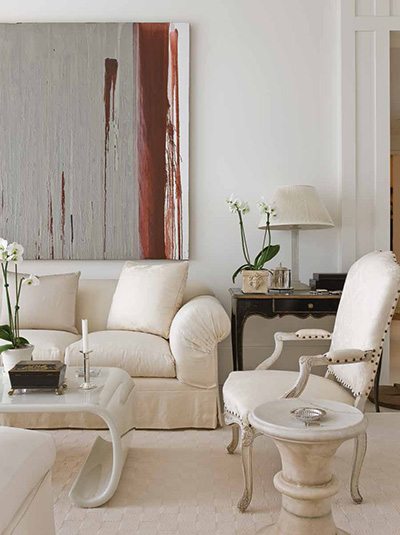
Living room, private residence, Brookline, Massachusetts, 2004. Photo by Michael J. Lee
As a result, although the book includes rooms whose creation dates back to the 1970s, remarkably few of them don’t feel entirely fresh, as if they had been worked on just yesterday. (Someone—presumably at publisher W.W. Norton—has also done yeoman’s service scanning and color-correcting the images themselves. Despite the fact that many must have begun in the form of old transparencies somehow dislodged from the notoriously inaccessible Architectural Digest vaults, the book’s photos overall look remarkably consistent with current taste. The care taken with them contributes mightily to the effect of the finished product.)
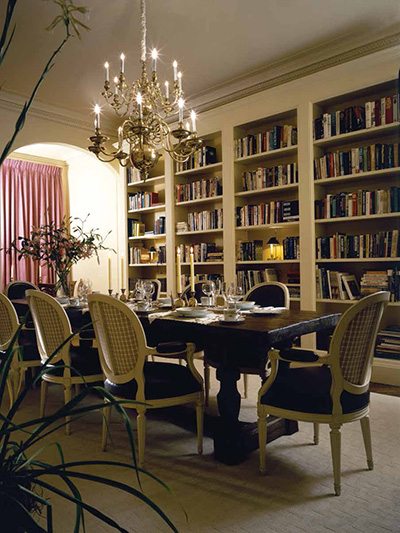
Dining room/library, residence of Mr. and Mrs. Felix Rohatyn, New York, New York, 1979.
Photo by Peter Vitale, originally seen in Architectural Digest
Some of the more recent projects shown in William Hodgins Interiors have been photographed by local talent Michael J. Lee—including this condominium in Boston’s Back Bay, which I don’t believe has been seen before.
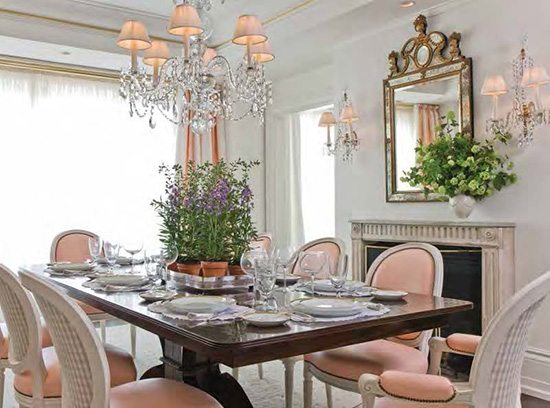
Dining room, residence of Mrs. Audrey Wintman, Boston, 2009. Photo by Michael J. Lee
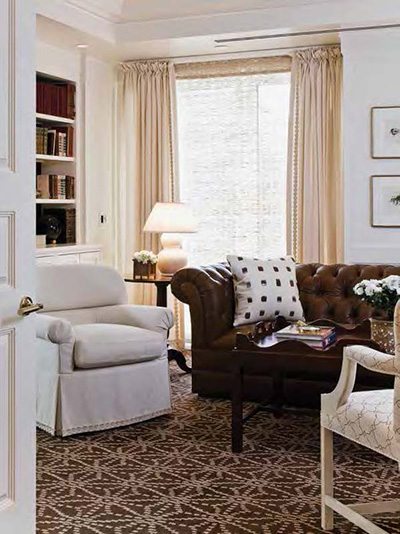
Library, residence of Mrs. Audrey Wintman, Boston, 2009. Photo by Michael J. Lee
Although famous for his dedication to using many, many shades of white and little else, Hodgins hasn’t been averse to including, when appropriate, shots of rich color…
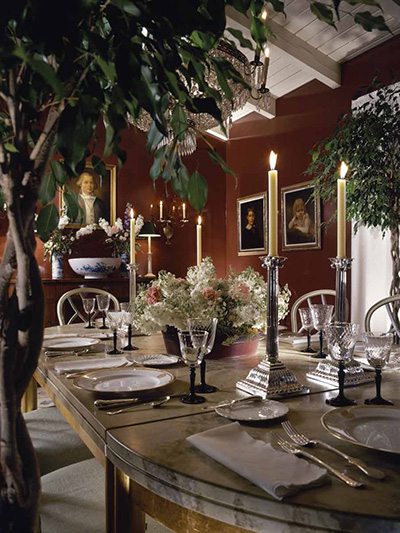
Dining room, residence of Mr. and Mrs. E. Taylor Chewning, Jr., Washington, D.C., 1981.
Photo by Peter Vitale, originally seen in Architectural Digest
…or pale accents.
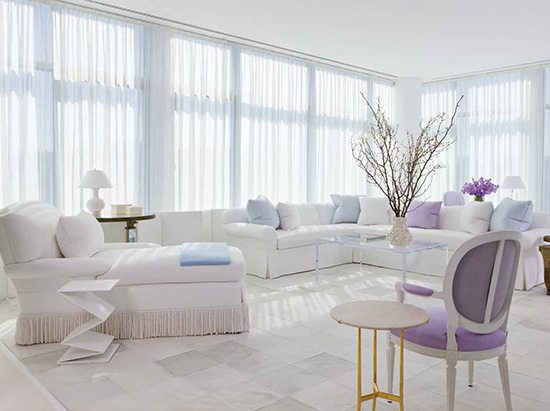
Living room, private residence, Washington, D.C., 2008. Photo by Gordon Beall
But the all-neutral rooms naturally underscore the subtle virtuosity with which he juggles shape, scale, tone, and texture. This, to me, is where his real mastery shines through.
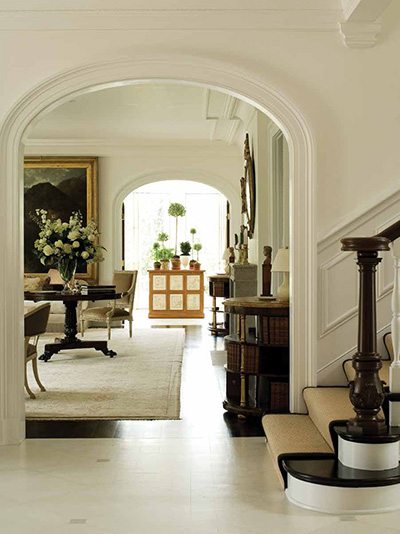
Living room looking toward conservatory, private residence, McLean, Virginia, 2004.
Photo by Frederic Vasseur, originally seen in House Beautiful
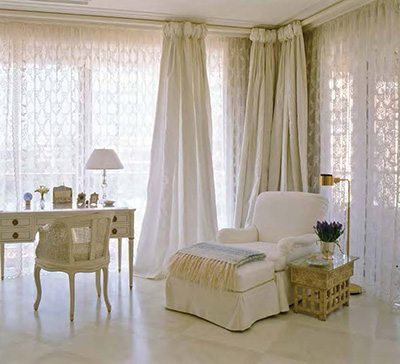
Master bedroom, residence of Mr. and Mrs. Julian Cohen, Palm Beach, Florida, 1988.
Photo by Antoine Bootz, originally seen in Architectural Digest
Mr. Hodgins characterizes his own style as “understated, quietly elegant, and especially comfortable.” Few who make their way through this book will disagree; many will be apt to add a superlative or two to that description.
Note added 10/25/13: Stephen Salny informs me that both Margaret Russell and Leigh Montville in the permissions department at Condé Nast were extremely helpful in the preparation of the book. I apologize if I gave any impression to the contrary. —KH
Share
![NEH-Logo_Black[1] NEH-Logo_Black[1]](https://b2915716.smushcdn.com/2915716/wp-content/uploads/2022/08/NEH-Logo_Black1-300x162.jpg?lossy=1&strip=1&webp=1)



