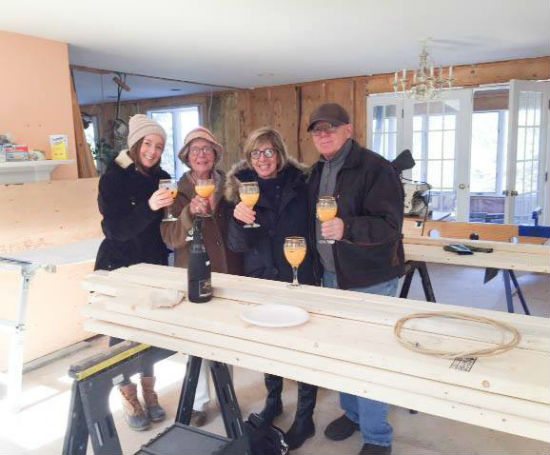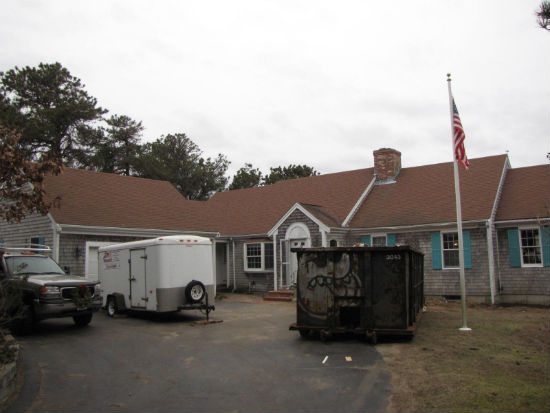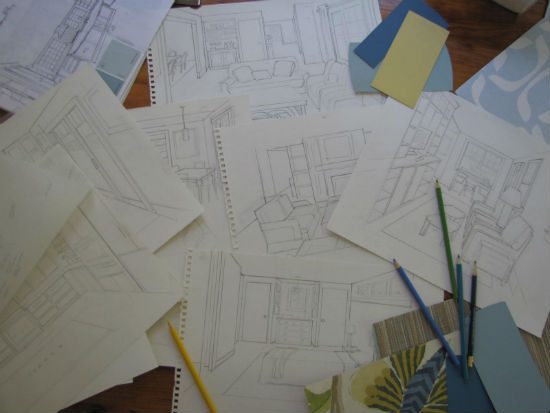Diary of a Renovation: Getting Started
January 27, 2015
New England Home‘s contributing editor Karin Lidbeck Brent is embarking on a major renovation of her Cape Cod home. Over the course of the next few months, Karin will share her triumphs and the inevitable tribulations of embarking on a home renovation. She will share her insights and we will get to see her “new” home unfold.
By Karin Lidbeck Brent
Throughout my career as a stylist and editor, I have produced hundreds of features for shelter magazines highlighting other people’s beautiful home renovations. So, I am excited to finally begin one of my own!

Photography by Karin Lidbeck Brent
One year ago, my husband Michael and I made the final decision to renovate my parent’s house in Chatham, Massacusetts. The 2,200 sq. ft. Cape Cod style home in was built in 1973 and was ready to get a bit of a makeover. While we looked into buying a new house, we decided to stick with the home that has meant so much to my family over the years. It’s been a place where my extended family, consisting of me and my two sisters, our husbands, and all our children have been flocking to for twenty five years. We head there for holidays, summer vacations, and long weekends whenever we can.
After months of research, we finally found a loan provider who accepts IVA in case the burden of paying off the loan got too much. And so, we applied for a construction loan, packed up and moved into a rental home, and the demolition begins!

Getting Started
The renovation process, while exciting, has been very educational. There are so many things to keep track of—building permits, design, and a myriad of material choices. Remaining organized with an eye on our calendar of building events, was without a doubt, the most important factor for starting out successfully.
Once we decided to renovate, and well before hiring an architect, we developed our own design plan. Determining what is important to you and for your home is key in insuring the final result matches your vision. Making time to prioritize visual elements and mechanical components is an important factor as well.
Michael and I had so many ideas about the renovation and we knew we needed to edit them down. And so, no matter what we were doing, if an idea struck us, we would sketch on napkins or scraps of papers everywhere we went—especially over drinks at our favorite bar. Our ideas went around in circles until we landed on the best plan for each room.

The best investment wer made thus far was a simple and inexpensive architecture-design-CAD program we bought at Best Buy. Michael drew up plans for each room, revised each plan over and over, then reworked the plans several times to see how each room’s layout would flow with neighboring rooms. For us, this was a much-needed exercise before going to a professional architect. We had so many ideas swimming in our heads that we needed to be more focused before we met with potential architects. It’s fun to look back at all the changes and how different the final plan actually is.

From the get-go, I created folders on my computer for every inch of the house: one for each room and one for every element that would go into each room. From architectural details to the final home décor I saved them all. I also have detailed hard folders that are easy to carry around to have when I am meeting with people or out shopping.
Read my advice on how to assemble a great renovation team here.
Share
![NEH-Logo_Black[1] NEH-Logo_Black[1]](https://b2915716.smushcdn.com/2915716/wp-content/uploads/2022/08/NEH-Logo_Black1-300x162.jpg?lossy=1&strip=1&webp=1)







You must be logged in to post a comment.