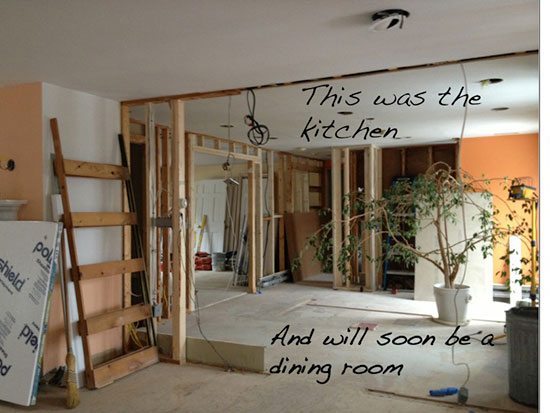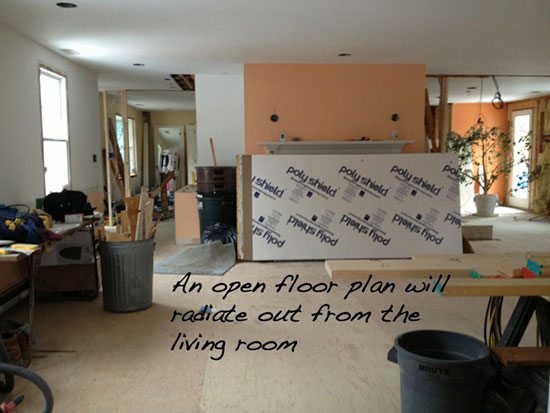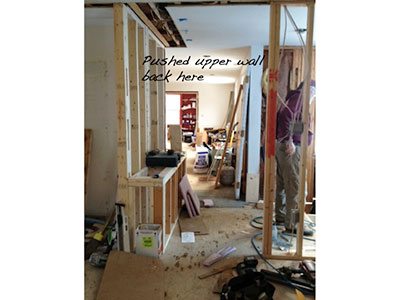Diary of a Renovation: Demolition and Designing as you Go
March 17, 2015
By Karin Lidbeck Brent
My work as a stylist and magazine editor has me working with interior designers all the time. My appreciation for what they do has increased ten-fold as I have embarked on my top-to-bottom renovation of a Cape Cod style home. Good designers know that organization is key and you need to be one step ahead of a fast-moving building team. While we are working off an architectural plan, design decisions often come to light once the walls are taken down. While you want to allow the creative process to flow, timing is important. Make the final design decision before the insulation and sheetrock begins to keep costs under control.
The demolition of the house was an eye opening! It happened so quickly and the resulting open space was exhilarating. Before the building team got to work, friends dismantled the kitchen so they could use the cabinets in an apartment building. It was great to find a place where our old cabinets could be reused. Habitat for Humanity’s ReStores are a great place for donating items that will not be used in your renovation.
The interior walls, which came down quickly, opened up the living spaces to reveal our new floor plan. This provided a view of the new layout.


With walls down and the floor plan revealed, we saw areas open themselves up to new opportunities. Even though the architectural plans are finished, all kinds of fresh ideas start to arise when you see the space in 3D.

From the very beginning, we were concerned with the relatively small size of the front entry. We needed to find a way to make it bigger. With the walls open, we found an extra 12 inches next to the stairs by pushing the upper wall back—the stairs made it impossible to push the whole wall back. Suddenly we had a new built-in entry table! This space will host our heirloom Swedish flag, which my Dad brought with him when he moved to the states. We are exploring some creative options for columns on either side, which will further highlight this important family piece.


Another great space we “found” when opening up the walls was a bar aread around the corner from the dining room. This will be well utilized for cocktails after a day at the beach. The built in will include an antique dresser that we love. Not only is this functional, it brings character and interest to the new space.


You can read more about the renovation of this classic Cape Cod style home in part 1, part 2 , and part 3 of this series.
Share
![NEH-Logo_Black[1] NEH-Logo_Black[1]](https://b2915716.smushcdn.com/2915716/wp-content/uploads/2022/08/NEH-Logo_Black1-300x162.jpg?lossy=1&strip=1&webp=1)






