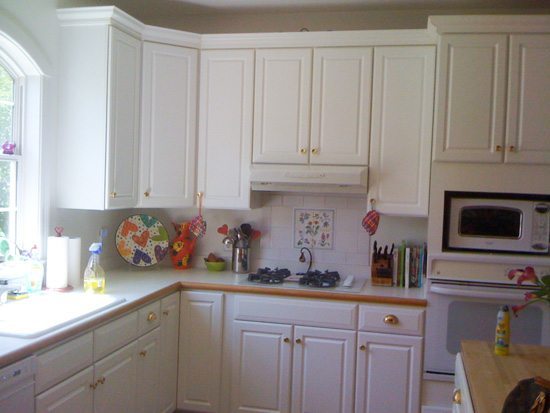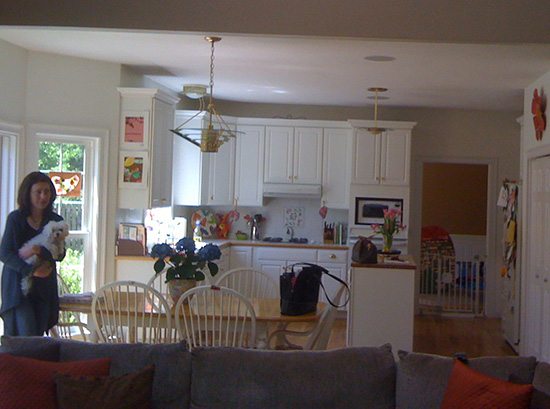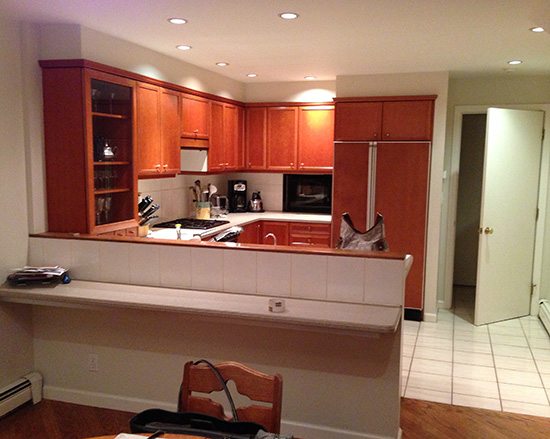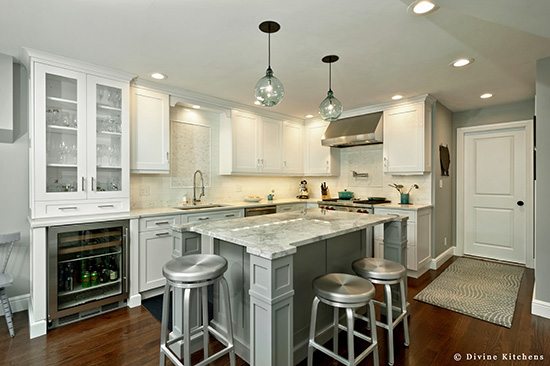Designer Snapshot: From Dreary to Dazzling
February 25, 2014
By Paula M. Bodah
We all dream about having the perfect kitchen—an efficient space with state-of-the-art appliances, lots of work surfaces, and storage galore. Oh, and it has to be beautiful to look at, too, whether it’s traditional, contemporary, or somewhere in between.
Divine Kitchens, a Wellesley, Massachusetts–based design and build firm, has a well-earned reputation for turning even the most ho-hum spaces into the kitchen of their clients’ dreams. In our January–February 2014 issue, Divine Kitchens co-owner Mariette Barsoum showed us some of her favorite new products for the kitchen. Here, she shows off two kitchen makeovers her company has undertaken.
This center-hall Colonial in the suburbs of Boston had a small, outdated kitchen and formal dining room that didn’t quite suit an active, modern family. The renovation changed the look and function of the home’s whole first floor. Mariette started by removing a wall between the existing kitchen and dining room to create a more open floor plan that features a spacious new kitchen—with double ovens, a larger refrigerator, and a generous island for casual dining or for setting out a buffet—a dining area, and a sitting area. What had been a solid wall at one end of the kitchen was outfitted with windows, brightening the space and opening views to the backyard. In keeping with the architecture of the house, the cabinetry is somewhat traditional in character. Accessories, including the pendant lights, the custom range hood, and the playful upholstery fabric, take the space into a more transitional realm. Divine Kitchens’ website shows more photos of this kitchen’s transformation.

Before.

After. Photo by Loretta Berardinelli, courtesy of Divine Kitchens
The main floor of this four-story brownstone in Boston’s South End had a dark and dated kitchen that hadn’t been updated in decades. As part of a whole-house renovation that Divine Kitchens undertook, the kitchen took on a fresh, contemporary look. The company’s own team of carpenters, tile installers, and cabinetmakers created a new, larger kitchen that holds professional-grade appliances, a wine refrigerator, and an island for more workspace and storage. A new storage area was installed in a previously unused space under the stairs. The whole new space, including the cozy seating area off the kitchen, was outfitted in crisp gray and white for a more modern look. More details, as well as other rooms in this remodeling project, can be seen here.

Before.

After. Photo by Loretta Berardinelli, courtesy of Divine Kitchens
Share
![NEH-Logo_Black[1] NEH-Logo_Black[1]](https://b2915716.smushcdn.com/2915716/wp-content/uploads/2022/08/NEH-Logo_Black1-300x162.jpg?lossy=1&strip=1&webp=1)








