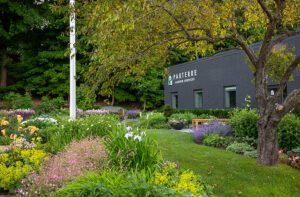Designer Snapshot: Ann Shriver Sargent
September 15, 2015
By Paula M. Bodah
Who doesn’t love looking at unique, beautiful kitchens and baths? We feature them occasionally on our pages, as we did in our September-October issue, and it’s always fun to see the ways designers and their clients imagine these most functional of rooms in the most intriguing, stylish ways.
The bathroom designed for a Vermont home by Ann Shriver Sargent, for example, was an oasis of luxury within the confines of an old barn, complete with rough ceiling beams and sturdy walls of stone.
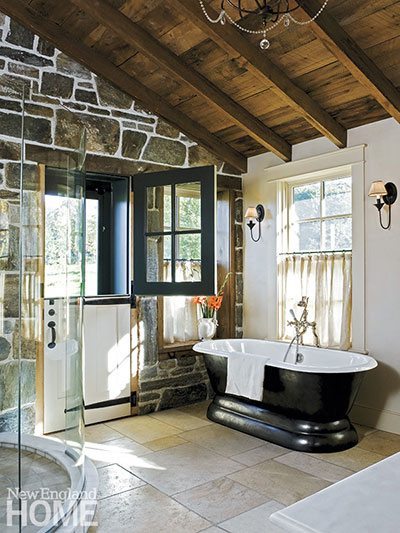
Photography by Rob Karosis
Seeing a beautiful room makes one wonder: what does the rest of the house look like? Ann was happy to give us a little tour to show off the rest of her work.
The entire frame of the house came from reclaimed barns salvaged by Keeper Barn in Norwich, Vermont, giving the open-plan dining and living room its rustic appeal. “It was important that everything be indigenous, and have the touch of the hand,” the designer says. “In every space we pulled up that vocabulary.” The fireplace was built using stone salvaged from the property and nearby locations.
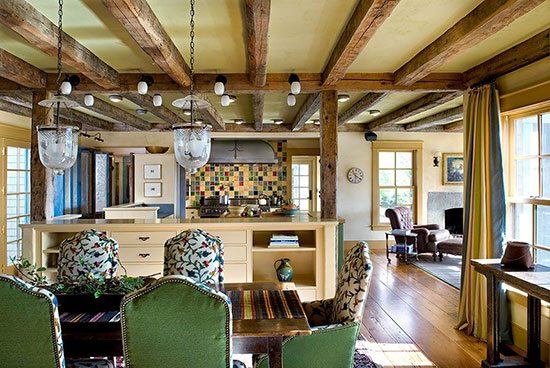
Ann prevented the rusticity from feeling heavy but bringing in lots of light (there are 210 surface-mounted fixtures in the house, she says), and using plenty of color. The multicolored, iridescent tiles of the backsplash pick up the green of the dining chair backs, as well as the blues, reds, and golds in the crewel chair fronts and the draperies at the floor-to-ceiling windows.
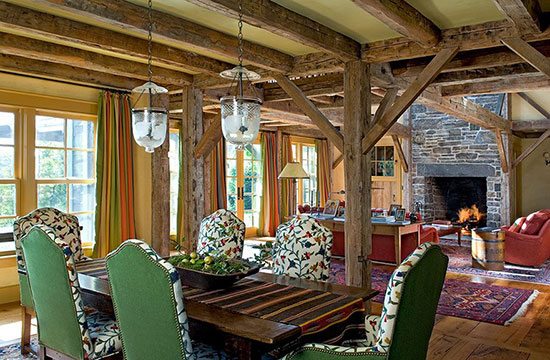
The “touch of the hand” is apparent in the custom punched-tin cabinets in the dining room.
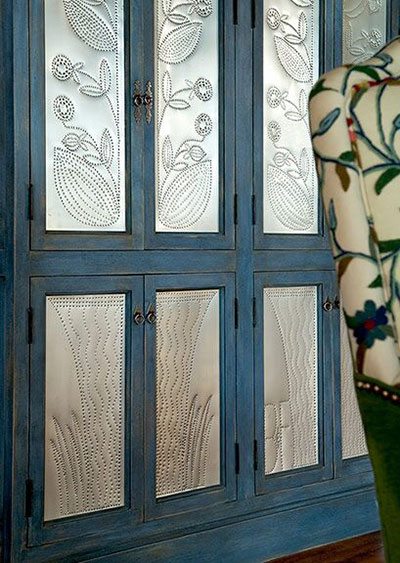
Ann’s clients wanted their home their home to express their own style and sensibilities, and they wanted her to come up with ideas that were nothing like they’d ever seen before. The designer came up with a unique way to make room for visiting children as well as give unused hallway space a purpose but creating these built-in sleeping cubbies. Storage drawers tuck under full-size beds. Curtains offer privacy, while transom windows add an airy feel.
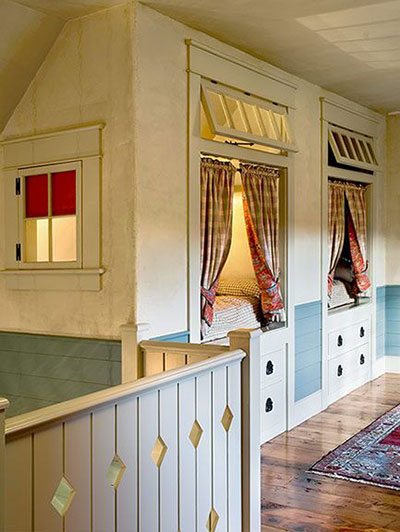
Ann was able to fit a spacious bath into that same hallway. A large mirror above the soapstone vanity helps the interior bath feel larger and brighter.
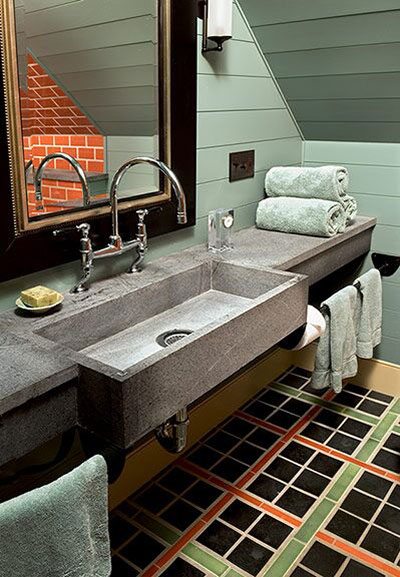
Local stone forms one wall and fireplace of the cozy master bedroom, while the great outdoors is the focal point of another wall.
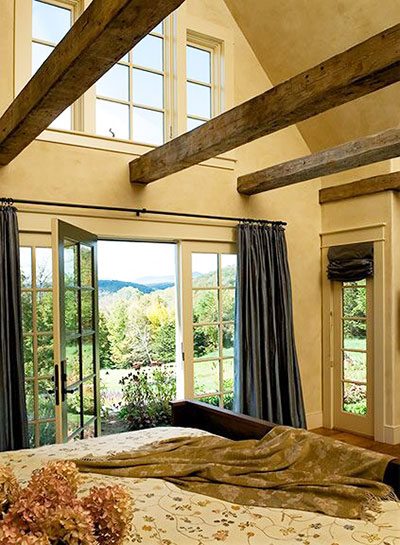

Share
![NEH-Logo_Black[1] NEH-Logo_Black[1]](https://b2915716.smushcdn.com/2915716/wp-content/uploads/2022/08/NEH-Logo_Black1-300x162.jpg?lossy=1&strip=1&webp=1)





