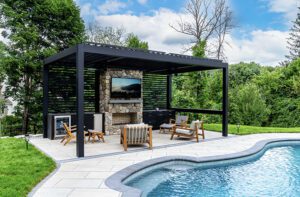Designer Mar Silver’s Harmonious Home
January 17, 2020
Text by Erika Ayn Finch Photography by Laura Moss Produced by Anna Molvik
Serene. Spiritual. Soothing.
Mar Silver frequently uses these adjectives when she’s working on a project with clients, but it was only recently that she had the chance to put them to work in her own space.
Silver has been living in her Westport home since 2009, first as a renter and then as its owner. She made some cosmetic changes when she first purchased the house, which was built in 1800, but two years ago she decided it was time for a complete gut renovation.
“I love living in a house for a while before I do anything to it,” she explains. “It’s important for me to get to know the spirit of the house and then make changes. This home feels like the culmination of what I’ve loved in my previous homes and client projects all consolidated into one.”
The designer had one main goal when it came to the renovation: she wanted to turn the home into a sanctuary. “When I open up the door, I want to be able to breathe deeply, to feel safe and familiar,” she says. For her, that translates into a gray palette with color incorporated through artwork and, just as important, foliage.
She also wanted the verdant one-and-a-half-acre lot surrounding her house to be a focal point from indoors. (In its previous iterations, the house was part of a farm; it also served as a primary school.) This meant dramatically opening up the back windows to take advantage of the landscape. For instance, the sight of an old Japanese maple tree fills the master bathroom window. Silver bought the tub that sits in front of the window in Southeast Asia, along with much of her furniture and artwork, including the massive wood sculpture that hangs from a concrete wall off one of the decks.
“I love Thailand, Cambodia, Bali, and Vietnam,” she says. “I find peace there. And the craftsmanship of the items made in that part of the world is filled with a love, intention, and energy that I can feel when I place those pieces in a home.”
The house retains its footprint as well as the original fireplace that runs through the core of the structure. Silver refers to the fireplace as the heart of her sanctuary, pointing to the original log storage, warming oven, and pot hanger. The third-floor attic, however, would be unrecognizable to its early occupants. It has been transformed into a dressing room and meditation space. Stairs from the master suite wind their way up to the retreat.
The home may have received a facelift, but that doesn’t mean that everything inside is new to the space. Silver says she loves to make older pieces work in new locations. She’s also a fan of midcentury style, especially the sculptural shape of furniture from that era. Witness the barstools in the kitchen and the leather accent chairs in many of the rooms.
“It’s important that it’s a unique home and that the pieces are unique,” Silver says. “But design isn’t just about furniture. It’s also about where and why you place it. It’s intention that creates an environment, and creating an environment is always something I’ve wanted to do for myself.”
Project Team
Interior architecture: Mar Silver Design
Stonework: Paul’s Marble Depot
[WPSM_COLORBOX id=73546]
Share
![NEH-Logo_Black[1] NEH-Logo_Black[1]](https://b2915716.smushcdn.com/2915716/wp-content/uploads/2022/08/NEH-Logo_Black1-300x162.jpg?lossy=1&strip=1&webp=1)


















You must be logged in to post a comment.