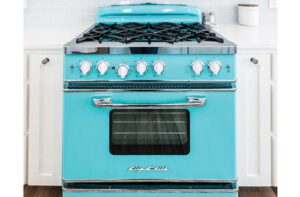Designer Knows Best
May 11, 2010
Text by Erin Marvin Photography by John Gruen Produced by Stacy Kunstel
When the new owners of this 12,000-square-foot house in New Canaan gave interior designer Maureen Griffin-Balsbaugh a folder filled with pictures of rooms, furnishings and other home decor items that they loved, Griffin-Balsbaugh instantly knew their collaboration was a good fit. “Ironically, there was something that I had done in there, so I knew a lot of things in that folder were exactly my style,” she says.
Her style, which she describes as “a softer side of modern,” was exactly what the homeowners had in mind. So the designer set to work bringing in all new furnishings and finishes, even inviting an art consultant to help the owners choose what artwork to hang on the walls. The only items the owners themselves brought to the mix were a dining room table and chairs. “They were so willing to learn about stuff and let me choose what was appropriate for different rooms,” says Griffin-Balsbaugh. “It was wonderful to work with them—I couldn’t ask for better clients.”
The house was originally built by the husband-and-wife design-build team of Judith Larson and Bill Gardiner for their own use. Architect Larson was inspired by the shingle- and colonial revival–style summer houses popular in New Canaan at the turn of the last century, but here incorporated a more playful use of traditional classic detailing such as flared overhangs, squared and round tapered columns and shingles on top of New England fieldstone. With their children already grown and out of the house, Larson and Gardiner quickly realized it was too much space for just the two of them; they lived in the house for only about a year before selling.
Griffin-Balsbaugh’s goal was to make this big beautiful house, with its six bedrooms, billiard room, media room, large children’s play area and more, into a real home for the new owners. Structural changes were extremely minor; she felt that the house’s open floor plan really fit the way the family lives, and the detailed interior architecture—paneling in some rooms, wainscoting in others; small tulip leaf details along the crown molding in places throughout the house and on leaded glass panels—was a perfect match for the decor she envisioned within its rooms. The designer added a few built-in bookcases throughout the house for this family of avid readers, as well as a custom work station with a twenty-five-foot desk for the owners’ teenage daughter. “There were little elements of livability that needed to happen,” says Griffin-Balsbaugh.
Quarter- and rift-sawn oak hardwood floors, beautiful as they are, are now adorned with area rugs to soften the echo that might otherwise occur in the large house. In many rooms, walls are upholstered in fabric to create an additional feeling of warmth.
The architect had wisely oriented the house so that the principal rooms—the family, living and dining rooms, the kitchen and the master bedroom—opened to the wonderful view. Over-scaled, double-hung windows bring in vistas of the lushly landscaped lawn and the sparkling New Canaan Reservoir beyond. Griffin-Balsbaugh wanted the color palette of the furnishings to echo that natural lightness. Such is the case in the living room, with its creams, light greens and pale blues. The room is divided into two seating areas: one near the fireplace offers a cozy spot for casual gatherings while the second, situated around the piano, is the perfect setup for a recital.
Though Griffin-Balsbaugh tends to pick durable fabrics as a rule, she was especially careful in a house with three kids. “Someone came and treated all the fabrics in the house,” she says. “You could throw red wine all over the place and they come the next day and it’s gone.” Thus she felt no qualms about outfitting the living room with custom-made cream-colored sofas.
The striéd, salmon-glazed walls of the living room echo the chairs backed with pink silk-velvet in the adjacent dining room. (The family arrived with only eight chairs but the designer wanted ten around the table, so she had two replicated to match the originals.) Chocolate-brown lacquered walls, a French-deco, rock-crystal chandelier and a large mercury-shaded mirror add a dose of drama. “There are certainly elements of the traditional in this room, but it’s not over-the-top traditionalism,” says the designer.
White cabinetry and a white wainscoted backsplash brighten up the kitchen where, other than cosmetic changes, the architect’s original layout remains the same. Griffin-Balsbaugh painted faux cross-hatch on the walls, hung Roman shades above the sink and added drapery panels to the rounded windows that frame the kitchen table and overlook the backyard. Stools gather around the Danby marble-topped walnut kitchen island, which also has a built-in cushioned window seat that faces a raised-hearth gas fireplace. Multiple hanging brass fixtures illuminate the island while a European-inspired, two-tier chandelier is suspended above the kitchen table.
Upstairs, the master suite decor is still soft and light, but with a slightly Asian flair. The adult’s private oasis comes complete with a sitting area with two plush wool chaises that invite lingering long after the kids have gone to bed. Varying textures—a natural linen chaise, crushed velvet chairs, a faux-leather ottoman, shimmery metallic pillows—add elements of surprise and delight throughout the house. “I like textures. It’s my thing,” Griffin-Balsbaugh says. “The texture and the quality of the fabrics makes things warm and interesting.”
Interesting, too, how satisfying the results can be when the clients have so much faith in their designer. Knowing they’d chosen a pro whose tastes are so in synch with their own let these homeowners relax and trust Griffin-Balsbaugh to turn their new house into a warm, welcoming home. The designer couldn’t be more pleased with the outcome. “They let me take my talent and give them a beautiful home.”
Interior design: Maureen Griffin-Balsbaugh
Architect: Judith Larson
Builder: Bill Gardiner
Share
![NEH-Logo_Black[1] NEH-Logo_Black[1]](https://b2915716.smushcdn.com/2915716/wp-content/uploads/2022/08/NEH-Logo_Black1-300x162.jpg?lossy=1&strip=1&webp=1)
















You must be logged in to post a comment.