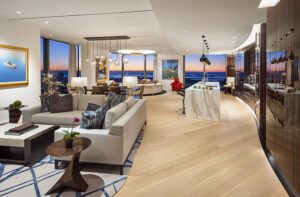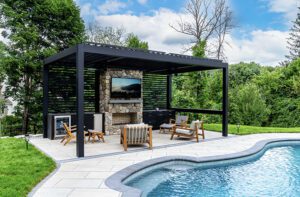D2 Interieurs Designs a Fun Family Home with Bold Pops of Color
March 28, 2024
A seasoned design team and adventurous homeowners make sweet music in Westport.
Text by Andrew Sessa Photography by Jane Beiles
There’s no sweeter music to a design team’s ears than a client saying, “I walk into my house, and I’m wowed by it.” That’s exactly the tune the owner of this home—a five-bedroom, 10,000-square-foot new build on a quiet cul-de-sac in Westport—is singing about interior designer Denise Davies and builder Walter Mattera.
They joined up to outfit the residence with inspired, carefully considered elements that allow a baseline of modern neutrals to blend in perfect harmony with high notes of whimsy, percussive pops of color, and a crescendo of contemporary art.
Davies, who leads Weston-based D2 Interieurs, found inspiration in artwork already collected by the clients, a young family who moved here from Manhattan during the pandemic. “They had a whole Kaws collection. It set the tone for the project.”
Mattera agrees the clients were the impetus for the home’s unique design. “The homeowner told us she didn’t want the norm. She wanted something no one else had,” he says.
That’s apparent the moment you walk through the door. To the left, in the living room, stands the family’s heirloom grand piano, which Davies lacquered in black, choosing for its interior a surprising color both she and the client consider their favorite: neon green. A pendant light by Nika Zupanc in the shape of two cherries hangs above. To the right, in the dining room, a Drop It Modern paper adorns the walls with dramatic black brushstrokes. “It looks like someone hand-painted the walls around me,” says the homeowner.
The open family room and kitchen area, meanwhile, offers a more laid-back vibe, thanks to its rigorously clean lines, soft upholstery, natural stone counters, and white-oak cabinets left natural or painted Farrow & Ball’s dark gray Down Pipe hue. The kitchen, says Davies, “is so quiet, it all but disappears.”
Reached via a floating white-oak-and-glass staircase—past a custom neon sign reading “Everybody Is Going to Bed Early Tonight”—the second floor’s primary suite feels as serene as the family room and kitchen, all creamy shades of off-white with a custom bed upholstered in a soft Holly Hunt fabric, a fluffy Mongolian lamb rug, and spherical open-weave Moooi light fixtures clustered together to resemble a cloud. As for the kids’ rooms on the same floor, the toddler daughter’s is a riot of her favorite color, purple, while the baby boy’s brightens the mood further, its royal blue rug and roman shades paired with a kaleidoscopic ceiling photo mural.
For all its humor and bold gestures, the house still manages to maintain a modern, gallery-like simplicity, thanks to its lightly stained white-oak floors and clean-lined millwork, as well as its nearly all-white walls and relatively spare furniture plan. “It would have been very tempting to stuff this house with furniture,” Davies explains. “Instead, I intentionally picked a limited number of pieces that could each stand on their own.”
The result is a symphonic series of rooms that wow not just because of their whimsy but because of the feeling of relaxed warmth and streamlined comfort they create.
Project Team
Architecture: Tanner White Architects
Interior design: D2 Interieurs
Builder: Mattera Construction
Share
![NEH-Logo_Black[1] NEH-Logo_Black[1]](https://b2915716.smushcdn.com/2915716/wp-content/uploads/2022/08/NEH-Logo_Black1-300x162.jpg?lossy=1&strip=1&webp=1)





















You must be logged in to post a comment.