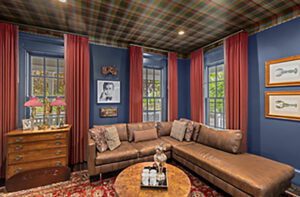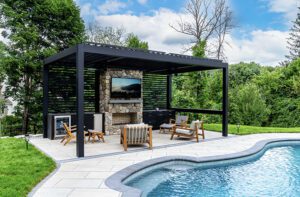Country Chic in Connecticut
July 22, 2021
Opposites attract in a new home with an old soul in the Litchfield Hills.
Text by Maria LaPiana Photography by John Gruen Produced by Karin Lidbeck Brent

When you picture the Hamptons, you think of summer homes and endless days at the beach. But when the vacation hot spot serves as your residence, where do you go to, well, vacation? That was the question one family asked themselves as they searched for land far from their beloved beach—and contemplated designing a home far different from their minimalist aesthetic.
Though originally intended as a fall/winter getaway, an exquisite homesite in Sharon featuring a deep lot on a rise boasting 360-degree views won a year-round place in the family’s hearts. “We fell in love with the area’s beauty and remoteness,” says the wife, who, with her husband and three daughters, easily embraced “all that space to ourselves.”
When it comes to design, most homeowners want a cohesive look, especially on the exterior. Not so here. The living room wing, both inside and out, was designed to look as if it was added on long after the main house went up, even though they were built at the same time.
The main home’s exterior, clad in limestone-treated bricks, leans toward Greek Revival. In contrast, vertical planks side the exterior of the living room wing. That wing connects to the kitchen and the rest of the house by an airy dining corridor with poured-concrete radiant-heated floors and a showstopping Serena & Lily chandelier hovering above a round six-person table. The surprising design move adds an enchanting quirkiness to a home in which every space has intention.
“They love the coziness of the smaller rooms in the traditional part of the house, but they also really wanted a big, open family space off of the kitchen,” says Leslie Rylee, who designed the interiors of the three-story home. “The idea of a modern wing sort of came from wanting to have huge windows to frame that view across the property. Also, the husband is a very tall guy, and I think he especially liked the huge volume of that modern wing.”
The main level has ten-foot ceilings but oh-so-cozy rooms, including a dining room with hand-painted Fromental wall panels, and a library with sink-in leather chairs and a Greek-key-patterned rug. With its La Cornue range and Urban Archaeology pendants, the kitchen feels classic. In the living room, RH sofas flank the floor-to-ceiling fireplace, while striking rope chairs complete the conversation area. To ensure no transitional space went unused, a high-gloss sapphire-blue hallway doubles as a galley-style bar.
“The homeowners love the texture and nuance of old houses, so we tried to bring those elements to the forefront in the main part of the house,” says Rylee. “We used all salvaged wood doors and hardware, traditional trim profiles, a mahogany newel post and handrail—and married them with clean lines and proportions so that the more modern ‘addition’ would not feel alien to the house as a whole.”
Rylee worked closely with Dennis Fisher of Amber Construction & Design to make the design work. “The clients knew what they wanted but were open to ideas, so working with them was a pleasure,” says Fisher.
The retreat meets the family’s expectations for their home away from home, says the wife, and for a family used to being surrounded by vacationers, their own getaway managed to surprise.
“The quiet that descends on you when you arrive is so calming,” she says, “and unbelievably invigorating.”
Project Team
Interior design: Leslie Rylee, Leslie Rylee Decorative Arts and Interiors
Architectural design and build: Dennis Fisher, Amber Construction & Design
Landscape design: Elizabeth Halley Landscape Design
Share
![NEH-Logo_Black[1] NEH-Logo_Black[1]](https://b2915716.smushcdn.com/2915716/wp-content/uploads/2022/08/NEH-Logo_Black1-300x162.jpg?lossy=1&strip=1&webp=1)

















You must be logged in to post a comment.