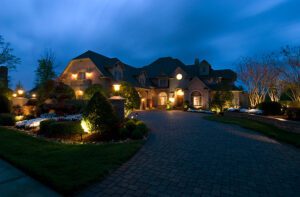Cotswolds Charm Meets Coastal Living at a Restored Connecticut Compound
April 9, 2025
A cluster of outbuildings is transformed into a charming compound reminiscent of another place and time.
Text by Gail Ravgiala Photography by Neil Landino
A century or so ago, this property on Connecticut’s shore was a working farm. It included a large house for its owners and what architect Paulo Vicente describes as “a slew of rambling outbuildings” that served as quarters for house and farm staff. The setting, eight gently rolling acres with distant ocean views, and the cluster of simple structures piqued the architect’s imagination as he envisioned a beguiling cottage compound straight out of the Cotswolds.
“It’s idyllic architecture,” says interior designer Sasha Bikoff, who took her decorating cues from the casual, though highly detailed, woodland aesthetic Vicente created. Landscape architect Justin Quinn, principal of James Doyle Design Associates, also embraced a traditional English countryside theme with generous amounts of aged brick and stone, hedges, and planting beds.
The owners, a married couple with three grown children, bought the property with an eye to renovating the main house. “These buildings were designed for the two of them to live in while that renovation happens,” says Vicente, but their ultimate use will be as guest accommodations and recreational space.
The first undertaking was to reconfigure the outdoor space. “That was definitely the right move,” says the owner. A pool and courtyard facing the ocean view replaced a parking area. A garage was reduced from three bays to two, which made room for a covered brick walkway linking the driveway to a two-bedroom cottage and the courtyard.
The renovation was purposely mindful of the property’s roots. “These buildings were built in the 1930s,” says the homeowner. “We wanted to respect their history and purpose.”
The architecture embraces the many gables, dormers, and arches found in vintage English dwellings. The future guesthouse, where the owners have now settled, has the look and feel of a woodsman’s cottage, says Vicente. “This is a welcoming, cozy space that you want to hang out in. It has a humble feeling but with textures and colors that make it feel warm.”
For that he credits Bikoff, who incorporated French and English textiles and a bold palette to attain a casual pastiche. In the kitchen, she paired purple tiles with rose-red lacquered cabinets, then used a simple American antique table and chairs from the client’s collection and an island of reclaimed oak, custom designed by Vicente, to complete the picture. “I usually use European antiques, but I grew to really love these pieces,” she says. “They are simple and minimal and command power in the room.”
Outside, Quinn used brick and stone to integrate the modern pool into the pastoral scene. “We used methods that made the materials look aged,” he says. “The brick wall looks old to complement the architecture.”
At the rear of the courtyard, a stone wall serves as a backdrop for a pergola that shades a dining area where custom picnic tables can easily seat thirty guests. At one end is a potting shed, at the other is a kitchen, pool pavilion, and gym.
Acknowledging the congenial and collaborative effort of all involved, the satisfied owner says, “We got what we wanted if not more.”
Project Team
Architecture: Vicente-Burin Architects
Interior design: Sasha Bikoff Interior Design
Builder: Tallman Building Company
Landscape design: James Doyle Design Associates
Share
![NEH-Logo_Black[1] NEH-Logo_Black[1]](https://b2915716.smushcdn.com/2915716/wp-content/uploads/2022/08/NEH-Logo_Black1-300x162.jpg?lossy=1&strip=1&webp=1)


















You must be logged in to post a comment.