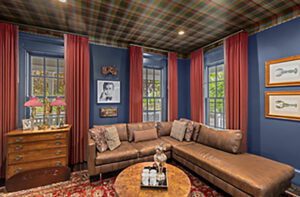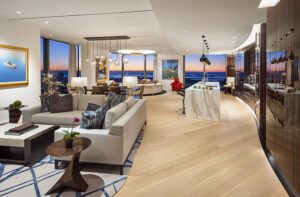Contemporary and Custom on Nantucket
May 23, 2022
An outdated 1920s residence on Nantucket receives an overhaul that complements its stunning waterfront location.
Text by Alyssa Bird Photography by Greg Premru
Finding a design team that relishes a challenge is always important—but especially so when the job in question is a historic waterfront renovation and expansion on Nantucket, which boasts a notoriously rigid building code. Lucky for the buyers of this outdated 1920s residence, architect Matthew MacEachern of the local firm Emeritus had already begun potential renovation plans as one of the listing broker’s selling points. “This was a complicated property,” says MacEachern, siting the home’s historic nature, its proximity to the coastal bank, and the uneven topography. “We had a tight building envelope to work with because of the required zoning setbacks.”
In order to make the most of the site, MacEachern rotated the entire home five degrees, “better capturing the water views and pulling the house a bit farther from the coastal bank,” he says. As a result, MacEachern was able to add square footage to either side of the original structure, as well as build a 400-square-foot guesthouse. To maximize the living space even further, the architect devised a plan to relocate the garage—which had been integrated into the original structure—to underneath the guesthouse, where it wouldn’t count toward the allowable ground cover and could be connected to the basement and main house. Now, one can walk from the guesthouse to the 9,000-square-foot, eight-bedroom main house by way of a tunnel under the new pool area.
Masquerading as much new construction as possible was critical to the project’s success. “The Historic District Commission was a major factor,” explains MacEachern. “The residence is visible from the harbor, so we were required to maintain the architectural characteristics of both the front and rear facades. Our solution was to flank the central historic structure with two additions, making it feel like those pieces could have been added over time.”
With planning and structural approvals out of the way, attention turned to the interiors, led by architect and designer Elizabeth Dunne Marcoulier. She and MacEachern collaborated on the floor plan, opening it up as much as possible to capitalize on the views. “This house needed to be all about the water, the amazing sunsets, and indoor/outdoor living,” says Dunne Marcoulier, who had worked on the family’s primary residence in Boston many years ago while at Dell Mitchell Architects but never actually met the couple.
Thanks to a mutual friend who recommended Dunne Marcoulier to the couple, the three were given a second chance to connect, and they hit it off right away. “The clients wanted this house to be more contemporary than typical Nantucket, which surprised me because my first impression, based on their main residence, was that they were very traditional,” says Dunne Marcoulier. “I soon realized this wasn’t the case, and now we’re actually redoing their primary residence to better reflect their fresh thinking.”
To encourage an unfussy, relaxed atmosphere, Dunne Marcoulier landed on a clean palette of mostly white, warmed up by textural fabrics, stone, shiplap, and oak accents. A mix of custom and contemporary furnishings complements the minimalist interior architecture. “There’s a bit of that California aesthetic, as well as European,” says Dunne Marcoulier. “It relates to Nantucket, but you feel like you could be on a yacht in Europe.”
Project Team
Architecture: Matthew MacEachern, Emeritus
Interior architecture and design: Elizabeth Dunne Marcoulier, Elizabeth Dunne Marcoulier Architecture & Interiors
Builder: E.J. Jaxtimer, E.J. Jaxtimer Builder
Landscape design: Bernice Wahler, Bernice Wahler Landscapes
Share
![NEH-Logo_Black[1] NEH-Logo_Black[1]](https://b2915716.smushcdn.com/2915716/wp-content/uploads/2022/08/NEH-Logo_Black1-300x162.jpg?lossy=1&strip=1&webp=1)


















You must be logged in to post a comment.