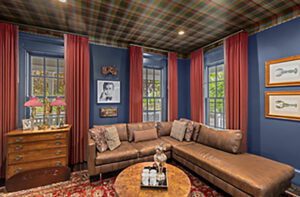Contemporary and Casual in Duxbury
June 20, 2022
A South Shore home has the easygoing feeling of summer all year long.
Text by Paula M. Bodah Photography by Jessica Delaney Produced by Karin Lidbeck Brent
With the last of their four children out of college, Susan and Sonny Zaverucha felt ready to downsize—to a point. What they really wanted, they told architectural designer Kevin Dauphinais, was a place cozy enough for two but roomy enough to welcome their progeny as well as future children-in-law and grandkids.
The Duxbury, Massachusetts, property they had bought was a gem overlooking the marshes of the Back River with views to Duxbury Beach. But it was only about a half-acre and, like so many waterfront properties, subject to plenty of rules and regulations about building. Susan and Sonny imagined several guest rooms in addition to their own bedroom suite, a two-car garage, a swimming pool, and plenty of gathering spaces indoors and out—a big program for the small lot.
Dauphinais, owner of Sandbox Design Studio, took advantage of the lot’s sloping nature to design an upside-down house, with the living spaces and the primary bedroom suite on the ground level and the guest bedrooms tucked below at what he calls the
garden level.
On the approach, the dwelling looks like an unassuming one-story that nods to the New England waterfront vernacular with its cedar-shingled garage and cedar roofs on both garage and house. “From the street, you don’t know there’s a lower level,” Dauphinais says. “It’s kind of a nice surprise.”
A black-framed glass front door flanked by two tall windows gives the facade a modern slant, as does the vertical siding of Boral, a synthetic product composed of recycled materials including volcanic ash. “It’s very weather- and rot-resistant and takes paint really well,” Dauphinais explains.
Dan Gordon and Patrick Taylor devised a landscape plan as understated as the house, with low-growing plantings, including drifts of fountain grass and Russian sage. “It’s not overly formal,” says Taylor, who acted as project manager. “Because of the coastal environment, we chose plants that can withstand the climate, like bayberry, summersweet, and grasses.”
Susan, who is an interior designer, worked alongside designer Julia Vandal to dress the light-filled open floor plan in casual but stylish furniture and accessories. “Our intent was to create an elevated coastal home that takes advantage of the expansive marsh and river views,” Susan says. In the window-lined living room, a pair of Verellen sofas and twin lounge chairs wear easy-care slipcovers in summery white. Splashes of blue—from the turquoise of an abstract painting in the entry to the azure of toss pillows in the living room to the navy of the kitchen island—further connect the house to its surroundings.
To keep the garden level as bright as the main floor, Dauphinais set two skylights in the ceiling above the sleek, stainless-steel-railed stairway. “The skylights let the light pool down to the middle of the house on the lower level so you don’t feel like you’re in a basement,” he says. Ten-foot-tall glass sliders that open the downstairs sitting room to the backyard terrace and pool also usher in plenty of light.
Sonny, a commercial developer, acted as general contractor, a circumstance that initially gave Dauphinais pause. “Typically when homeowners say they want to do the general contracting,
we get nervous,” he confesses. “Come to find out, he was the right guy for the project.”
Given the results—a sunny, easygoing home that’s equally comfortable whether the Zaveruchas are enjoying some alone time or welcoming the whole gang—it’s clear the entire design team was perfect for the job.
Project Team
Architectural design: Kevin D. Dauphinais, Sandbox Design Studio
Interior design: Susan Zaverucha, Julia Vandal
Landscape design: Patrick Taylor, Dan Gordon, Dan Gordon Landscape Architects
Share
![NEH-Logo_Black[1] NEH-Logo_Black[1]](https://b2915716.smushcdn.com/2915716/wp-content/uploads/2022/08/NEH-Logo_Black1-300x162.jpg?lossy=1&strip=1&webp=1)



















You must be logged in to post a comment.