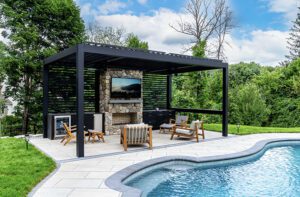Special Focus: Connecticut Kitchen Design 2020
July 29, 2020
Country Comfort
To transform a Greenwich kitchen’s atmosphere from outdated, dark, and gloomy to bright and welcoming, designer Rebecca Reynolds started by banishing the mahogany cabinets.
And to further enhance the natural light from the kitchen’s only window, Reynolds commissioned a backsplash of tiny glass tiles over the new Galley sink and a quartzite countertop. “When the light hits them,” she says, “they really twinkle.”
The additional natural light from the window also shows off the new center island, topped with black- and blue-veined quartzite and sporting its own prep sink and seating for five. And a new sixty-inch-wide range and hood on the wall to its left vents cooking odors more efficiently and quietly.
Until the family recently sold the house, the mom enjoyed using the efficient kitchen to cook for her husband and their three teen boys—a detail that caught the eyes of would-be buyers.
“As important as it was to make it a place where these people could be together,” Reynolds says, “we also needed to make it something where new people would walk in and say, ‘Oh my God! I’ve got to have this house!’ ”
Interior design: Rebecca Reynolds, Rebecca Reynolds Design/New Canaan Kitchens
Builder: Seri Bueti, Bueti Construction
Photography: Laura Moss
Stylist: Karin Lidbeck Brent
Station to Station
In this 6,000-square-foot New Canaan house, four kids—ranging from early teens to college age—orbited, awkwardly, around a relatively dark, tight space. Designer-architect-builder Kristina Larson recalls that the room “was almost operating as a galley kitchen.” It had seven barstools around a narrow island and no other eating space other than the formal dining room. Which would work, except that the kids usually “have ten friends with them,” Larson adds. Relatives also visit regularly.
Larson and her team replaced a window with a French door that leads directly to the patio where the family dines alfresco. They also created a breakfast nook adjacent to the main kitchen’s baking “station,” which is anchored by a wall devoted to shelving for ingredients and cookbooks. Nearby, a custom cabinet is topped with a professional-grade mixer.
In drawers on the side of the new center island facing the cabinet, the mom stores mixing bowls, pans for muffins and loaves, and baking sheets. The island also houses the main sink, a microwave, four stools, and a stove for projects that don’t require firing up the Lacanche range. “It’s a safe haven for all the kids,” Larson concludes. “All my clients are really home-centered. Home as in heart.”
Architecture: Ken Andersen, Granoff Architects
Interior design, kitchen design, Builder: Kristina Larson
Interior millwork: Carlos Valladares, Valladares Carpentry
Cabinetry: Greenfield Cabinetry
Photography: Jane Beiles
Customer (Self-) Satisfaction
To redo the cooking and dining areas of her own New Canaan home, veteran designer Emily Fuhrman cut out the middle (wo)man and assigned herself.
First, she set her sights on the 225-square-foot kitchen in which her husband and their two daughters were “tripping all over each other,” Fuhrman recalls. After knocking down walls separating that space from a dark dining room, she installed a twelve-by-four-foot skylight in the latter, and painted the new kitchen’s walls white.
Then Fuhrman went against the grain of “the many classic, traditional, colonial, white kitchens I’ve done” for clients, applying an ebonized finish to the streamlined, hardware-free cabinetry and to the cubbyholes framing the top and the right side of the refrigerator. “The cubbies may be one of my favorite features,” she says. “I wanted people to walk in and have it feel like a room.”
In addition to the center island, the main space includes two bar areas. An adjacent room, with table and chairs, offers what Fuhrman calls “the feeling of a chef’s table in a restaurant where you can enjoy a meal with a group, have a little privacy but still a good view of the kitchen action if you are interested.”
Architecture: Teo Siguenza
Interior design: Emily Fuhrman, Sage & Ginger
Builder: Matos Andrade, Andrade Construction
Cabinetry: Minzner and Company
Photography: Jane Beiles
Generational Shift
Something had to go in order to illuminate the space where the couple, their four children, and the wife’s recently widowed ninety-year-old mother would spend the most time together.
So, architect and interior designer Stacy Millman removed the wall between the kitchen and the dining room of the otherwise sturdy West Hartford home built before the Great Depression, and replaced the wall facing the backyard. On the latter, she installed a parade of four windows above the new sink.
“The client wanted something different from what we usually have in New England,” Millman recalls. “And she didn’t want everybody’s white kitchen.”
To get the desired effect, the designer and client “went through forty stain colors” before settling on a grayish-blue-beige mix, which allows the warmth of the walnut cabinetry to shine through. The underside of the island received the same treatment. Today, that island is where the action is.
“It can be really elegant for a dinner party, and it can be a communal space, whether the parents are doing work there, the kids are doing schoolwork, the grandmother’s there with her caretaker, or [the mom] is cooking three meals a day,” says Millman. “It serves everybody.”
Architecture and interior design: Stacy Millman, SKM Design
Builder: Bruce Daigle, Daigle and Sons
Cabinetry: Heartwood Cabinetry
Photography: Jane Beiles
[WPSM_COLORBOX id=73546]
Share
![NEH-Logo_Black[1] NEH-Logo_Black[1]](https://b2915716.smushcdn.com/2915716/wp-content/uploads/2022/08/NEH-Logo_Black1-300x162.jpg?lossy=1&strip=1&webp=1)


















You must be logged in to post a comment.