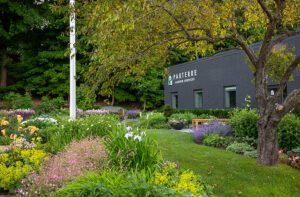A Connecticut Home Designed for Entertaining and Family Fun
August 19, 2022
In Fairfield County, Chauncey Boothby envisions a home fit for both family time and entertaining.
Text by Alyssa Bird Photography by Read McKendree
A nearly 11,000-square-foot residence runs the risk of feeling overwhelming and cold, but this Fairfield County home decorated by Chauncey Boothby is anything but. It helped that Boothby was already quite familiar with the clients, having grown up with the wife in Maine and then, later, working with them on a ground-up project there. “I knew their tastes well, which made for a smooth process,” explains Boothby. “The goal was to create an environment that’s warm, cozy, and family friendly. They have four young children, so everything has to be bulletproof.”
Prior to purchasing the home, the couple had lived nearby and even had the opportunity to see the interior during a house tour. “They always loved the residence, so they snatched it up as soon as it became available,” says Boothby. Conceived by Manhattan-based architect Cameron Clark in 1906, the six-bedroom property features many original details, including the millwork and trim. “My job was to enhance this beautiful residence and make it feel like this couple,” says the designer. “I wanted the decor to be both timeless and current while remaining appropriate for the house.”
The design concept started with the living room—specifically a patterned chair fabric studded with orange blooms. “The client loves orange,” says the designer. “We went with a strong floral, along with plaid, stripes, and leather accents.” The homeowners often entertain, and this expansive room serves as the main gathering space.
“There are various seating areas that allow for intimate gatherings as well,” says Boothby, who notes that this isn’t the type of formal living room where no one is allowed. “The family actually spends time in this room. The table can be used for games or doing homework. This space dictated the feel of the entire house.” In terms of the palette, the blues and greens found here pop up in several other spaces. “Moving from room to room, everything doesn’t need to match entirely, but I wanted it to tie in and relate.”
In the kitchen, for example, mint accents abound, with new light fixtures, barstools, and curtain panels that “warm up the space and unite it with the adjacent breakfast room.” Green also pops up in the form of a patterned powder room off the kitchen as well as a boy’s bedroom inspired by the Incredible Hulk.
Throughout the residence, Boothby incorporated antiques from the couple’s previous home. “We repurposed a lot, but nothing was forced,” explains the designer, who furnished the blue dining room with the clients’ existing rug, table, and chairs after freshening them up with new slipcovers. “With the traditional architectural details, we didn’t want to introduce anything that is jarringly modern. The husband has a love of mid-twentieth-century design, so we sprinkled in some vintage pieces for an eclectic mix. We also incorporated custom upholstery along with the couple’s extensive art collection.”
The result is an elegant home that functions brilliantly for both entertaining and family fun. Although the house is quite expansive, says Boothby, “the floor plan, which contains separate rooms as opposed to being completely open, allowed us to create cozy spaces for the family to be together.”
Project Team
Interior design: Chauncey Boothby Interiors
Share
![NEH-Logo_Black[1] NEH-Logo_Black[1]](https://b2915716.smushcdn.com/2915716/wp-content/uploads/2022/08/NEH-Logo_Black1-300x162.jpg?lossy=1&strip=1&webp=1)




















You must be logged in to post a comment.