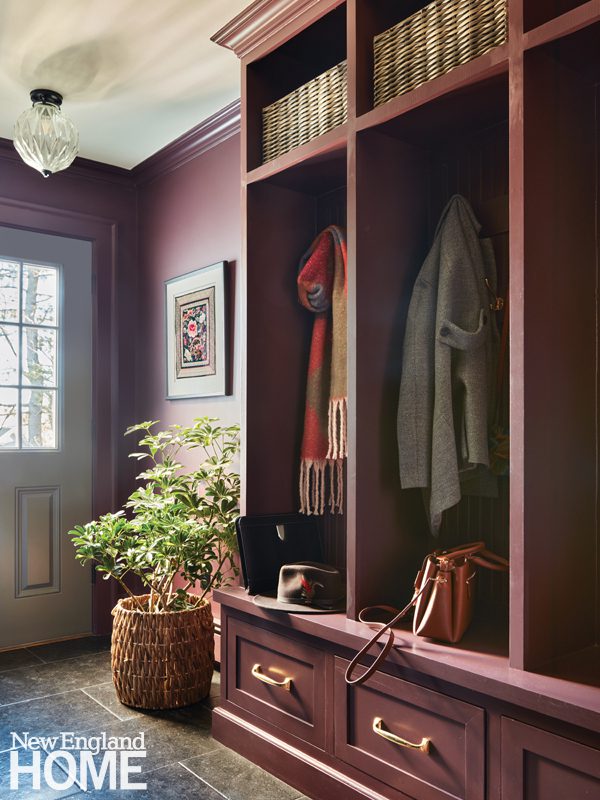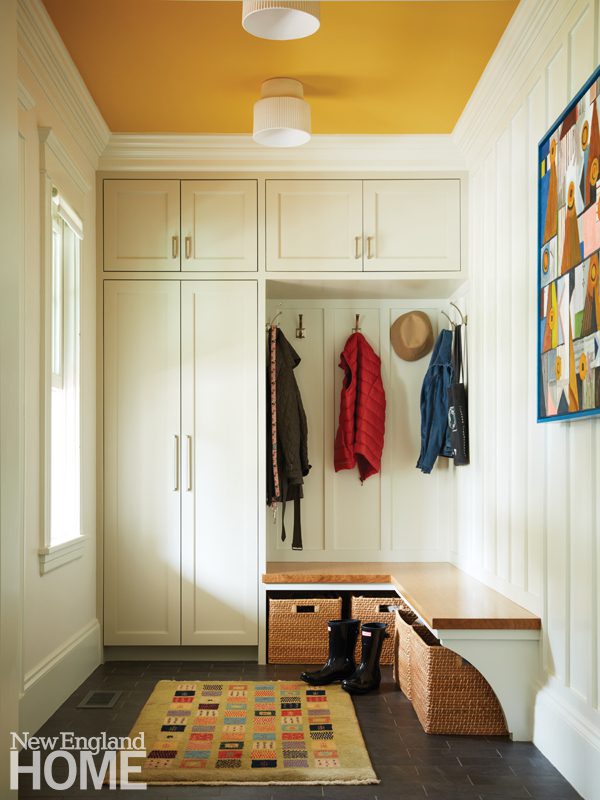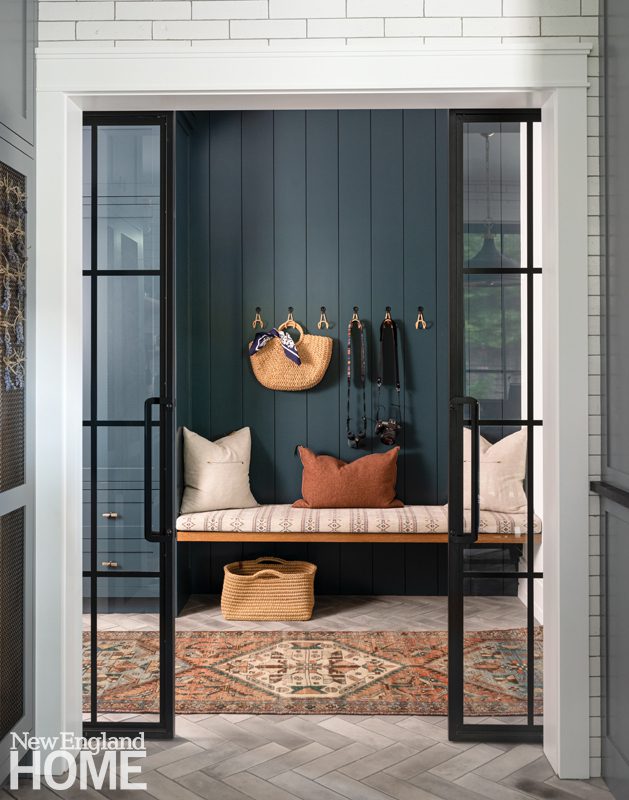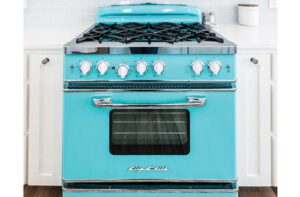Color Saturated Mudrooms
September 11, 2024
These mudrooms marry form and function, taking design cues from a family heirloom, local artwork, and far-flung travels.
Text by Marni Elyse Katz

A Cozy Mudroom Painted in Aubergine
Aubergine is having a moment, but by pairing it with honed-limestone floor tiles from Ann Sacks, Armac Martin unlacquered-brass hardware, and a sweet cut-crystal light sourced on Etsy, designer Sarah Cole ensures this mudroom remains timeless. In pulling together the palette for the space, which is part of a two-story addition to a 1930s Dutch colonial in Needham, Massachusetts, Cole took cues from a family heirloom: an embroidered Chinese silk scarf. “We pulled colors for the entire home from the silk, then framed and hung it on a wall in the mudroom that’s visible from the family room and kitchen,” the designer says. “It was very important to the clients that we highlight their heritage.”
Project Team
Architecture: Bee Howes Architect
Interior design: Sarah Cole Interiors
Builder: Finelli Building
Photography: Jared Kuzia
Produced by: Karin Lidbeck Brent

A Bright Yellow Ceiling Adds Color to an Otherwise White Mudroom
The modest entry of this 1920s bungalow in Wellesley, Massachusetts, was not quite large enough to service a family of four with two dogs. Architect Richard Curl pushed the wall back to enlarge the space, then collaborated with interior designer Courtney Driver to outfit it with tidy built-ins and a white-oak-topped bench with a traditional curved support that feels architecturally appropriate for the dwelling. While the cabinetry and board-and-batten paneling are painted in soft shades of white that align with the ceramic Cedar & Moss flush-mount lights, Driver went bold on the ceiling with Benjamin Moore Stuart Gold, a historically leaning amber informed by the artwork. “The art is visible through the front door and offers a taste of the colors elsewhere in the home,” Driver says.
Project Team
Architecture: Curl Architecture
Interior design: Andra Birkerts Design
Builder: Lynch Construction & Remodeling
Cabinetry: Kenyon Woodworking
Photography: Jared Kuzia

Craftsman Style Mudroom
Even the mudroom in this Craftsman-style home in Newburyport, Massachusetts, embodies the nuanced narratives that the owners relayed to their interior designers, Holly Gagne and Tina Sanchez. Millwork and shiplap paneling painted a blackened teal that echoes the home’s sooty green-gray exterior pull the eye through the pocket doors of the adjacent English-style scullery, where the same imperfect concrete tile runs underfoot. The moody New England-meets-bohemian vignette reflects influences from boutique hotels that the empty nesters recall from their travels: rattan-wrapped coat hooks, an embroidered, global-patterned cushion atop a white-oak bench, and an elegant but unstuffy vintage rug. “We translated their stories into an emotional, experiential, and sensory aesthetic,” Gagne says.
Project Team
Architecture: Scott M. Brown
Interior design: Holly Gagne Interior Design
Builder: Windward Shaw
Cabinetry: Newbury Cabinetry
Photography: Tamara Flanagan
Share
![NEH-Logo_Black[1] NEH-Logo_Black[1]](https://b2915716.smushcdn.com/2915716/wp-content/uploads/2022/08/NEH-Logo_Black1-300x162.jpg?lossy=1&strip=1&webp=1)







You must be logged in to post a comment.