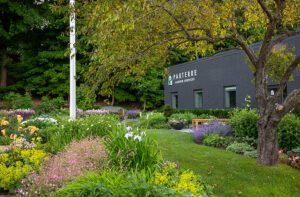Colonial Revival-Style in Cambridge
November 5, 2024
A historic house moves gently into the twenty-first century.
Text by Gail Ravgiala Photography by Jared Kuzia Produced by Karin Lidbeck Brent

How to polish a gem? That was the question for the new owners of a historic house in Cambridge, Massachusetts, designed in 1889 by renowned architect William Ralph Emerson (1833-1917), who’s considered the father of the Shingle style that became popular in late nineteenth-century New England. During his fifty-year career, Emerson was also an outspoken advocate of historic preservation, notably working to save and modernize Old Ship Church in Hingham, Massachusetts, and Old South Meeting House in Boston.
Surely, he would appreciate that his handsome colonial revival-style house has been well cared for over the years. “We are only the fifth family to live here,” says the owner, who, with her husband, had for decades resided in a nearby townhouse. “I walked by all the time—with strollers and with joint replacements,” she says with a laugh. “I always loved the house.”
When the property came on the market three years ago, the couple, their two sons now grown and on their own, decided to buck the trend to downsize, and bought the 5,200-square-foot dwelling. Working with architects Charles R. Myer & Partners, they embarked on a judicious renovation that honored Emerson’s intent while adapting the house for today’s lifestyle.
“We wanted to preserve as much as we could,” says the owner, “but were mindful of needing to improve the energy efficiency.” And while the twenty-year-old kitchen was “gorgeous,” access to it was hampered by the constraints of an 1889 floor plan. “Typical for the era,” says Alice Dunn, Myer’s project architect, “the kitchen was cut off from the dining room and the rest of the house.” To improve the floor plan, a back staircase off the kitchen that divided the house was relocated to a side wall. A fireplace and chimney in the dining room were removed to make way for a doorway to the all-new kitchen, and an adjacent charming-but-unused butler’s pantry was replaced with a powder room.
In the living room, interior designer Kate Maloney and her firm’s senior designer, Elizabeth Stone, realized the owners’ vision for decor and furnishings that balance tradition with casual comfort. With a seating area around the fireplace and a game table embraced by a window bay, “the large room is formal yet approachable. It’s one of their favorite spaces whether they use it as a couple or for entertaining,” says Maloney.
The dining room is an eclectic mix of old and new. The table, an estate sale find, is paired with modern cane-back barrel chairs. Built-in bookcases designed by Myer reflect the original architectural details, while a lithe chandelier is a sleek nod to tradition.
With the kitchen connected to the dining room, guests and cook can interact with ease. Simple custom cabinets are painted a fresh, bold burnt orange, while a breakfast nook speaks to cozy tradition.
“I just love walking through the house and watching how the light and shadows play through the old windows,” says the owner. Just as Mr. Emerson intended.
Says Maloney, “This is what the house wanted to be.”
Project Team
Architecture: Charles R. Myer & Partners
Interior design: Kate Maloney Interior Design
Builder: Gilman Guidelli & Bellow
Landscape design: Landscape Collaborative
Share
![NEH-Logo_Black[1] NEH-Logo_Black[1]](https://b2915716.smushcdn.com/2915716/wp-content/uploads/2022/08/NEH-Logo_Black1-300x162.jpg?lossy=1&strip=1&webp=1)




















You must be logged in to post a comment.