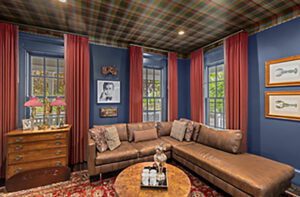Coastal Inspiration and Wooded Surroundings Shape This Nonquitt Home
July 8, 2025
A Nonquitt home cuts a path between woods and sea.
Text by Bob Curley Photography by Warren Jagger

Modern Architecture in Nonquitt Reflects Coastal and Woodland Influences
Architects often design buildings to exude a sense of place, but the designers of a Nonquitt, Massachusetts, home seamlessly captured the essence of two quite different environments in a single space.
Nonquitt is a beach town on the South Coast, but the home occupies a wooded landscape with few evident reminders of its proximity to Buzzard’s Bay. With a single-story design spread across interconnected wings that create the feel of a courtyard compound, the home is clad in eastern white-cedar shingles and topped with a standing-seam aluminum roof. Clerestory windows and an open floor plan lend a bright gallery-like vibe to the interiors—which are, in fact, a template for the owners to display their extensive art collection—while also providing views of the forested grounds from nearly every space in the home.
Like a modern national park headquarters, “the intention was to keep the roofline low and the mass of the building down to highlight the landscape,” says architect Adam Titrington of Estes Twombly + Titrington Architects. “All of the interior spaces also directly look at either a garden or the courtyard.”
Landscape Architecture Enhances the Connection Between Home and Nature
Landscaping was key to the home’s integration with its natural environment, and LeBlanc Jones Landscape Architects carefully retained as many of the oak and juniper trees on the property as possible. Groupings of native grasses and flowering plants and the thoughtful use of local stone in walls and walkways complements the trees, which not only help screen the home from neighbors but also lend a sense of permanence that would not have been possible with new construction on a clear-cut lot.
The U-shape of the back of the house forms a semi-enclosed courtyard with a pool as its focal point. With its dark bottom and simple stone coping, the pool intentionally resembles a reflecting pond. Nearby, slightly elevated boardwalks, which are also under foot as guests approach the front entrance, suggest an island of coastal charm amid the otherwise bucolic landscape.
“We wanted that feeling of hovering above the landscape just as you would have on a boardwalk through the dunes,” says John Haven of LeBlanc Jones Landscape Architects. “Even though it’s not on the beach, we wanted you to know you are near the water.”
Project Team
Architecture: Estes Twombly + Titrington Architects
Interior Design: Sheridan Interiors
Builder: Howland Company
Landscape design: LeBlanc Jones Landscape Architects
Share
![NEH-Logo_Black[1] NEH-Logo_Black[1]](https://b2915716.smushcdn.com/2915716/wp-content/uploads/2022/08/NEH-Logo_Black1-300x162.jpg?lossy=1&strip=1&webp=1)















You must be logged in to post a comment.