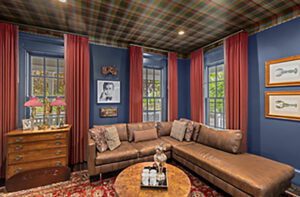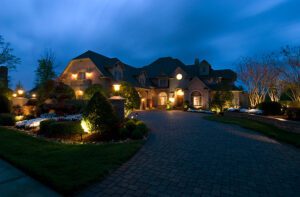Tour a Classic New Hampshire Lake House
June 13, 2022
This classic New Hampshire lake house is made for family gatherings and lazy summer days.
Text by Alyssa Bird Photography by Jim Westphalen


The homeowners of this newly built lakefront residence in New Hampshire are no strangers to the area. In fact, they had been living just down the road when this three-and-a-half-acre parcel—with the lake’s only substantial sandy beach—became available.
“It was a combination of three lots being sold by one family, which is pretty unusual for this area,” explains architect Don Knerr of Charles R. Myer & Partners, the firm behind both this residence and the homeowners’ previously renovated summer house. “There were originally three small cottages on the property, but they were in rough shape. This was a great opportunity for our clients to build a custom residence with more square footage and outdoor space than their last house. They are an active family who loves being outside and hosting their extended family throughout the summer.”
The clients’ last home had the main public spaces on the upper level, with no direct access to the outdoors, and the bedrooms below, so the goal here was to build a house that felt more connected to the water and surrounding landscape. As such, Knerr ended up siting the 6,000-square-foot home as close to the lake as setback requirements would allow. “We stayed in the traditional New England lake-house vernacular, with the same materials palette that people have been using for 150 years,” says Knerr, referring to the untreated cedar shingles and siding, stone, and timber beams outside, and the various woods, stone, slate, and soapstone inside. “These materials will age gracefully and develop a nice patina over time.”
The main living space is centered around a soaring great room overlooking the water, with a bar-and-television area dubbed “the pub” on one end that opens onto a screened porch. “There’s a ‘noisy’ end with the pub, and a ‘private’ end containing the primary suite,” says Knerr. Upstairs are the children’s rooms and a bunk room complete with a classic New England sleeping porch.
The process wasn’t without its challenges, though. In order to make the most of the site, Knerr worked with KVC Builders and landscape architecture firm Pellettieri Associates to redirect the private road on which the residence is located. “The road originally went through the center of the lot, so we moved it away from the water to allow more space for the house,” explains Graham Pellettieri. “It’s no small feat to move a road, but it dramatically impacted the look and feel of the property.” Pellettieri Associates collaborated with Knerr on the landscape, saving as many evergreen, birch, and pine trees as possible and then introducing a variety of native plantings.
When it came to the interiors, Marc-Michaels Interior Design played off the architecture, creating a family-friendly oasis that is “collected and nostalgic,” says the firm’s Robin Sturm. “You don’t often see this level of charm and detail in new construction anymore. The house feels as though it has always been there, so we spent a lot of time scouring for antiques and specifying aged finishes, so nothing feels too crisp.”
When all is said and done, says KVC’s Jim Koulopoulos, “the home was designed with comfort in mind. It’s all about the lake and spending time with family.”
Project Tea
Architecture: Don Knerr, Charles R. Myer & Partners
Interior design: Marc-Michaels Interior Design
Builder: KVC Builders
Landscape design: Greg Grigsby, Graham Pellettieri, Pellettieri Associates, Charles Myer, Charles R. Myer & Partners
Share
![NEH-Logo_Black[1] NEH-Logo_Black[1]](https://b2915716.smushcdn.com/2915716/wp-content/uploads/2022/08/NEH-Logo_Black1-300x162.jpg?lossy=1&strip=1&webp=1)




















You must be logged in to post a comment.