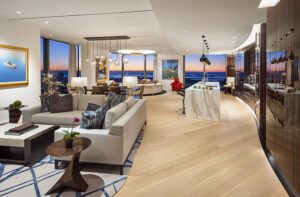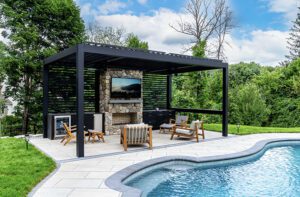Classic New England Charm on Lake Winnipesaukee
September 10, 2019
Text by Kara Lashley Photography by Greg Premru Produced by Karin Lidbeck Brent
For a Maryland couple and their six children, vacations on Lake Winnipesaukee have always revolved around simple pleasures: swimming and fishing, driving the boat to town for ice cream, gathering around the campfire. When they first began visiting Wolfeboro, New Hampshire, some thirty years ago, “we really loved the charm and character, like a little Norman Rockwell town,” says the matriarch of the family. “The kids had a new sense of freedom here, learning how to do all kinds of water activities.”
So when it came time to rebuild their vacation house to accommodate the next generation—fourteen grandchildren and counting—keeping with tradition was at the top of the homeowners’ list. One glimpse of architect Patrick Ahearn’s portfolio and they knew they’d found a kindred spirit. “He has a true eye for that classic New England charm,” says the wife.
A timeless look wasn’t all these hands-on grandparents were after. “They wanted a family homestead that was fairly tailored but still very fun, with a casual lake-house attitude,” Ahearn says. As one of two homes on the property, “the cove house,” as it’s known, needed to sleep half the family and seat the entire gang for nightly dinners. (The couple acquired the other home, “the point house,” when an adjacent piece of lakefront property came up for sale, and connected the two with a woodland path.) And of course, capturing water views was a priority.
The architect delivered, pairing a classic shingle-and-stone facade with a more contemporary floor plan. Even at more than 7,000 square feet, the house manages to project a cottage-like appeal as you turn into the driveway. “The gables give the vision of hearth and home,” Ahearn explains. “The push and pull of the gables in a rhythm, along with the elongated covered porch, really tames the house.” Details like dark shutters, antique copper coach lights, and flower boxes overflowing with blooms all convey the idea of a traditional New England summer.
The rocking chairs on the front porch, alas, are a bit of a tease. When the grandkids are in residence, the homeowner jokes, “If you have a chance to scoot away and sit for five minutes, you’re really lucky. We’re what we call organized chaos.”
While good design may not eliminate the challenges of vacationing with young children, this house’s interior comes close. Ahearn joined forces with designer Brooke Wagner, a longtime friend of the family, to create spaces that are as serene and sophisticated as they are kid-friendly. The front doors open onto the great room, with its expansive lake views, crisp millwork, and highly detailed ceilings. Against this backdrop, Wagner arranged furniture groupings that float in the space—notably, a circle of cheerful striped club chairs that sit just inside the entry—favoring custom pieces in an understated palette of blues and neutrals.
“The architecture is the architecture, and the furniture is complementary; they’re not fighting with each other,” Ahearn says of his harmonious collaboration with Wagner. “I brought the New England aesthetic, and she brought the California aesthetic, and we really blended the two together.”
The dining room is a prime example of the home’s easygoing elegance. There, Wagner coupled a clean-lined table and chairs with a hefty custom-fabricated chandelier, a neutral textured rug, and an antique credenza in a weathered gray finish that the homeowner spotted in an antique store.
Upstairs, two spacious bedroom suites are outfitted with custom linens in soothing shades of blue; their walk-in closets serve as impromptu nurseries, where parents can set up a portable crib. Three additional bedrooms and a nautical-themed bunkroom paneled in bleached wood round out the accommodations. Before bed, the kids can select a book from the reading room, which features a dramatic cupola and commanding views of the lake from a bank of cozy window seats.
The kitchen easily accommodates a crowd, with its floor-to-ceiling cabinetry and two massive quartzite-topped islands with full sinks. Barstools and breakfast-room chairs wear high-performance fabrics, and a wood-look stone floor makes a more durable counterpart to the fumed oak found elsewhere in the house. “If people come in soaking wet, it’s just not going to hurt anything,” the wife says. “That is the last thing I want to worry about in a summer home. I want everyone to feel relaxed and enjoy.”
The home’s exterior is equally sturdy, built to withstand harsh northern winters. The couple worked with contractor Kevin Beland to achieve an authentic look with materials that won’t rot or mildew, including Azek trim and NuCedar shingles. “I don’t want them to have to worry about maintenance,” says Beland, whose firm has been building in the Lakes Region for four decades. “Vacation houses are supposed to be fun.”
Considering that the family is outside most of the day—mornings are devoted to water sports, while afternoons are typically spent biking, scootering, and skateboarding—the contributions of landscape architect Eric Buck were key. For the ornamental gardens near the house, he specified summer-flowering perennials such as lilies, coneflowers, and twelve varieties of hydrangea, the homeowners’ favorite.
Pathways and patios are constructed of New England fieldstone, bluestone, and granite; Buck designed large landings on the path down to the lake, making it easier to navigate for young and old alike. At the shore, a buffer of indigenous plants like blueberries, native dogwood, and sweet fern helps support the existing vegetation.
“We like to think of it as a summer camp,” the homeowner says of the meticulously designed property—a place that fosters togetherness, cooperation, and daring leaps off the boathouse roof. On Sunday afternoons, everyone gathers on the lawn for an inspirational message, focusing on values like kindness and honesty. For this close-knit family, inner beauty is what matters most, but they certainly don’t mind that their treasured retreat is lovely both inside and out.
Project Team
Architecture: Patrick Ahearn, Patrick Ahearn Architect
Interior design: Brooke Wagner, Brooke Wagner Design
Builder: Kevin Beland, Wood & Clay
Landscape design: Eric R. Buck, Terrain Planning & Design
Share
![NEH-Logo_Black[1] NEH-Logo_Black[1]](https://b2915716.smushcdn.com/2915716/wp-content/uploads/2022/08/NEH-Logo_Black1-300x162.jpg?lossy=1&strip=1&webp=1)





















You must be logged in to post a comment.