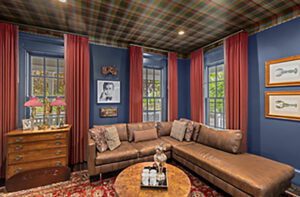Classic Design on Cape Cod
June 22, 2020
Subtle details and classic styling are the springboard for modern family life in this house on Cape Cod.
Text by Meaghan O’Neill Photography by Read McKEndree


Architect John DaSilva was facing a dilemma. His integrated architecture-construction firm, Polhemus Savery DaSilva Architects Builders, had purchased a prime piece of real estate in Chatham, Massachusetts. The property’s existing 1950s-era house had a Cape Cod aesthetic, but the interior wasn’t cohesive, and it didn’t take advantage of the site’s beautiful location on a salt pond with views of the bay beyond. Having built eight custom houses in the neighborhood, DaSilva and his team knew the building was a tear down. Still, they wanted to retain the character of the neighborhood.
“How do you make a house that meets the needs of contemporary living, but respects the natural and historical character that draws people here in the first place?” asks DaSilva, design principal at PSD. “It’s a philosophical and artistic challenge. People want a certain degree of familiarity, but they don’t want something that feels ordinary, either.”
Solving for that, says Aaron Polhemus, owner and chief executive officer of the firm, was “about being thoughtful about the architecture and the landscape.” Posing such questions resulted in a building that, from the front, references classic cottage proportions. Over-scaled columns on a broad porch coupled with over-scaled windows and roof overhangs play with proportion to give the illusion that the house has less mass and volume than it actually does. While the front facade “confounds expectations a bit,” says DaSilva, the water side’s ganged windows, raised terrace and infinity pool, and walk-out lower level offer fairly contemporary styling. Inside, open-plan living maximizes the gorgeous views.
Because the 5,850-square-foot house was custom built for sale, the homeowners—a husband and wife who use it as a seasonal retreat for their family—purchased the property after construction was complete. Wanting to further personalize the inside, they brought on interior designer Lisa Tharp with Lisa Tharp Design.
To define and unify spaces within the horizontally oriented main floor, Tharp added rafters and beams to ceilings in the living, dining, and kitchen areas; crown molding, drapery, and paneling also draw the eye upward and add texture. The designer swapped out contemporary lighting fixtures for options with a touch of vintage charm and warmth.
At the terrace entry, new wooden doors—painted a stunning shade of hydrangea blue,
a favorite color in the family—became the foundation for a harmonious palette.
For the seating area, Tharp replaced the fireplace surround with floor-to-ceiling paneling reminiscent of Colonial-era Cape Cod. “We wanted to introduce a sense of age not through distressing and patina, but in classicism in the detailing,” she says. The result, partly inspired by the homeowner’s admiration for design icon Jackie O, is gracious and elegant, yet still crisp and fresh.
In the kitchen, that direction meant adding a Pietra Cardosa stone slab behind the stove, lightening the white oak floors, and installing a custom surfboard-shaped table. “The style is about being comfortable, easy entertaining, and classic, casual elegance,” says Tharp.
Bedrooms also advance what Tharp calls the house’s “ethereal envelope.” A dreamy first-floor guest suite is dressed in what she describes as “a tight range of white, creams, and neutrals.” Upstairs, an airy master bedroom that features upholstery on the walls and ceiling and three-directional views feels like a tent canopy floating over the water.
The ultimate effect is a residence where interior and architectural elements come together to do just what they’re supposed to—in this case, provide the perfect backdrop for relaxation, fun, and family time, now and for years to come. As Polhemus puts it, the house “embraces the past while looking forward to the future.” It’s a design that has fulfilled its promise, and in so doing, become more than the sum of its parts.
Architecture, builder, landscape design: Polhemus Savery DaSilva Architects Builders
Interior design: Lisa Tharp, Lisa Tharp Design
Share
![NEH-Logo_Black[1] NEH-Logo_Black[1]](https://b2915716.smushcdn.com/2915716/wp-content/uploads/2022/08/NEH-Logo_Black1-300x162.jpg?lossy=1&strip=1&webp=1)















You must be logged in to post a comment.