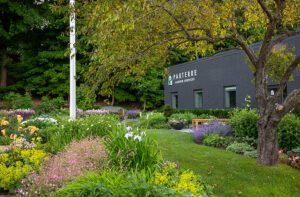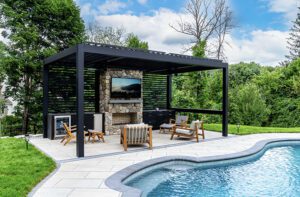Childhood Friends Reunite to Reimagine a Local Landmark on Mount Desert Island
May 8, 2019
Text by Debra Spark Photography by Jeff Roberts

Picture a pack of little girls and boys spending their summer biking around Mount Desert Island in Maine. It’s the ’80s, before we’re all scared about letting our children run free for the day, and these kids have an impressive to-do list. On the agenda: searching for sea glass, painting wooden fish at a local artist’s studio, and pedaling into Northeast Harbor. Once there, they’ll go rowing at the Northeast Harbor Fleet or maybe swimming at the Northeast Harbor Club.
Earlier generations making the same journey would have passed by the Kimball House Inn, a historic hotel across the street from St. Mary’s-by-the Sea. In the mid-1960s, though, the inn was torn down. For twenty-plus years, a grassy field stood in its place. Then, as the kids enter their teen years, a house goes up. It looks like a turn-of-the-century Shingle-style “cottage,” one of many designed by architect Fred Savage for wealthy rusticators, but is, in fact, a 1989 house designed by Camden architect Christopher Glass.
If the kids who pedal past that house are thinking about buying anything, it’s probably an ice cream cone, but one day, one of those biking children is going to be a budding artist, wife, and mother of three boys. She and her husband will buy the mansion and rename it Hedgefield. In 2014, another biking child, grown to become interior designer Leandra Fremont-Smith, is going to visit Hedgefield with a sea-glass bowl as a gift. Seeing it, the homeowner will say, “You are going to decorate my house. You know what I want. You know the experience I want my children to have.”
Fremont-Smith knows it, of course, because she had it herself.
As for specifics, the homeowner has only three other instructions for the designer: use a blue-green palette; paint the kitchen cabinets peacock blue; and find a place for the mobile made from those wooden fish she painted so long ago. With a detail-oriented husband supervising, and all parties inclined to use local talent, Fremont-Smith jumps in, eager to please her friend while preserving the essential elegance of the original design.
Glass’s plan incorporated classic Shingle-style elements, including a wide wraparound porch, a curved upstairs balcony, and an oculus window. A broad central gable and turret were respectively inspired by a Bowdoin College fraternity house and a Cyrus Porter Brown house in Camden. Glass also took as his directive these words, written in 1888, about a home in Marion, Massachusetts: “It is so appropriate to its surrounds that it seems to have grown out of them by some process of nature, and it is equally appropriate to its purpose. It explains itself at once as a gentleman’s summer home, but with a simplicity which does not put the humblest village neighbor out of countenance.”
Though the original interior’s occasionally rounded walls and rooms, arched doorways, beadboard detailing, and decorative trim stayed basically intact, Fremont-Smith updated with a triumphant use of color, texture, and pattern. The TV room has a particularly bold combination with multiple blue iterations of chevrons and other graphic patterns for pillows, walls, Roman shades, rug, and a sectional sofa of Fremont-Smith’s design. Where she omitted pattern, she employed saturated hues—a green-painted floor, a rounded ceiling of sky blue banded with royal blue—then added a surprise pink-and-yellow zig-zag on pillows for warmth.
In the living and dining rooms, Fremont-Smith used muted colors and fewer patterns but still an ambitious mix of materials and textures. The dining room, for instance, has a handblocked green-and-white trellis wallpaper, drapes trimmed with an art deco pattern, a sisal rug, and a mahogany dining table. The dining chairs combine four different materials: the painted hickory of the frames, a powdery-blue microfiber suede for upholstering, a neutral check for the chair’s backside, and chevron, sand-colored gimp for edging. Elsewhere, the designer has fun with chinoiserie for a bed pillow, plaid for the kitchen stove’s backsplash, a lemon tree motif for kitchen shades, and intricate florals for a custom bed. In keeping with private rooms being a little wilder than the public ones, the round third-floor playroom/media room has been tented with a deconstructed stripe fabric that is attached to the domed ceiling with red buttons and defined with red cording. A custom faux ostrich hexagonal table with aged bronze nail heads extends the Moroccan vibe, as do the multiple red-and-blue patterns on the pillows and Roman shades.
During the process, Fremont-Smith was mindful not only of her friends’ wishes, but also of what had been established by previous owners, including a magnificent Arts and Crafts–style garden with a stacked stone wall. Originally designed by Dennis Bracale, the garden is now in the hands of Erika Lindquist, who knows Bracale’s style well, having worked on several of the 175 gardens he has designed on the island. The garden extends to the 1.25-acre neighboring plot, where Bracale created a flower-shaped cutting garden with a millstone from the old Kimball House Inn in the center. In recent years, Lindquist has turned the cutting garden into a perennial bed and added a woodland garden, a moss and shade garden, a kid-friendly vegetable plot, and cold frames. In pushing Bracale’s vision forward, Lindquist has focused on making the garden pollinator-bee and butterfly friendly. She has always managed the garden organically, but now also uses fungus and integrated pest management so as not to harm birds and bees.
Back by the house, one garden holds a trio of sheep sculptures made by Dan Falt, the very artist in whose studio the homeowner once painted wooden fish. Now, in July and August, the children of Fremont-Smith and the homeowners might be the ones painting the fish or meeting up at weekly dances at the Northeast Harbor Golf Club (where, incidentally, Fremont-Smith met her husband). “It’s like we are reliving our childhood through our kids,” says the designer, “whether they like it or not.”
As for the painted fish mobile, it dangles above the kitchen table, a happy reminder of childhood summers well spent.
Project Team
Architecture: Christopher Glass, Christopher Glass Architect
Interior design: Leandra Fremont-Smith, Leandra Fremont-Smith Interiors
Landscape design: Dennis Bracale, Gardens by Design, and Erika Lindquist
Share
![NEH-Logo_Black[1] NEH-Logo_Black[1]](https://b2915716.smushcdn.com/2915716/wp-content/uploads/2022/08/NEH-Logo_Black1-300x162.jpg?lossy=1&strip=1&webp=1)





















You must be logged in to post a comment.