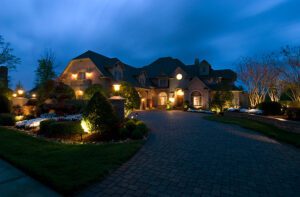Chatham Cape Renovation Balances Historic Charm with Coastal Comfort
May 18, 2025
New and old merge seamlessly in this remodeled early-twentieth-century cape in Chatham.
Text by Alyssa Bird Photography by Sean Litchfield Produced by Karin Lidbeck Brent
Historic Chatham Renovation Preserves Character While Enhancing Coastal Living
When a pair of homeowners commissioned architect Peter Haig to renovate an early-1900s cape in Chatham, the last thing he was trying to do was reinvent the wheel. “The clients had lived in the home for several years already, so it carried a lot of nostalgia for them,” says Haig. “They loved the house, but it was worn, and it had been added onto in a haphazard manner. We wanted to respect the old and keep the residence’s soul while re-enlivening it and improving its flow.”
On the agenda: establishing a sight line of the ocean view across the street upon entry, replacing a rotted sunroom, incorporating a larger main staircase as well as a secondary convenience stair, expanding the six bedrooms and both primary baths, updating the kitchen, adding a family room upstairs, building a larger garage with an office above it, and further excavating the basement to accommodate a golf simulator, bar, and hangout space.
Architectural Details Reimagined with Craftsmanship and Care
The original portion of the structure—including the kitchen, living, dining, sunroom, and a guest room—was retained, while the later additions were completely replaced. “Sometimes, when a house has been expanded over time, the quality gets lost, and those areas were showing their age,” notes Haig, who took care in preserving the residence’s general plan and unique architectural features such as the barrel-roofed entry. “The idea was to take cues from the original and match what was there for a more unified look.”
To help with that, Haig collaborated with construction firm Spencer & Company to duplicate the original roof molding using a composite material that looks like wood. For the new sunroom, located on the front of the home, the builders worked with an architectural restoration company to match the moldings. “It’s an exact replica of what was there, which was a significant undertaking,” explains Matt Spencer.
In fact, the entirety of the residence features duplicated millwork. Spencer’s company even sourced wide-plank pine flooring from a local mill and stained it to emulate the patina of the original. And although the architectural details and general footprint remain, the overall feeling inside is much brighter and airier. “We essentially expanded on the plan that was there,” says Haig. “We focused on strengthening the circulation and bringing light into the corridors. And upstairs, we added more windows to take advantage of the water views.”
Timeless Interiors Crafted for Multi-Generational Comfort
To carry the renovation across the finish line, the owners called on designer Meg McSherry, who filled the residence with a combination of custom and new upholstery along with a variety of antique furnishings—but nothing too formal or precious.
“This home is a gathering place for multiple generations, and there could be twenty-five people and several dogs at any given time,” says the designer. “The clients wanted a comfortable space that’s warm and cozy during all seasons.”
As such, McSherry focused on timeless patterns “that feel like they could have always been there” and a subdued palette inspired by overcast days by
the water. “The client mentioned that on gray days the ocean is a beautiful periwinkle shade,” McSherry says. “The colors aren’t crisp, but rather complex and soothing. It’s almost as though they’ve been washed and are a little worn, just like a favorite pair of jeans.”
Project Team
Architecture: Architectural Design Incorporated
Interior design: Meg McSherry Interiors
Builder: Spencer & Company
Share
![NEH-Logo_Black[1] NEH-Logo_Black[1]](https://b2915716.smushcdn.com/2915716/wp-content/uploads/2022/08/NEH-Logo_Black1-300x162.jpg?lossy=1&strip=1&webp=1)



















You must be logged in to post a comment.